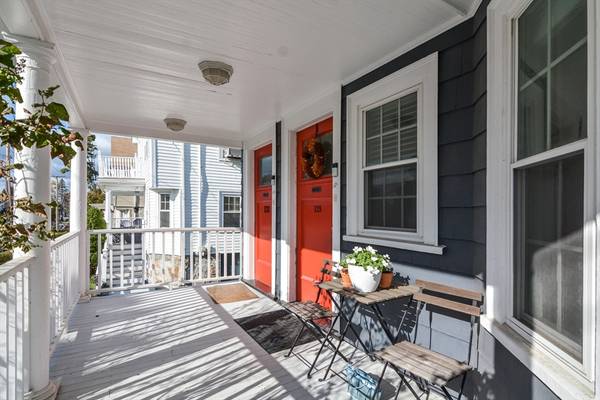For more information regarding the value of a property, please contact us for a free consultation.
Key Details
Sold Price $610,000
Property Type Condo
Sub Type Condominium
Listing Status Sold
Purchase Type For Sale
Square Footage 1,468 sqft
Price per Sqft $415
MLS Listing ID 73302023
Sold Date 12/06/24
Bedrooms 2
Full Baths 1
HOA Fees $300/mo
Year Built 1925
Annual Tax Amount $5,460
Tax Year 2024
Lot Size 871 Sqft
Acres 0.02
Property Description
Excellent location on this desirable tree lined street in one of West Roxbury's most popular neighborhoods. This spacious 1st floor unit was completely renovated in 2011 and has retained its original charm and character while offering all the modern amenities for today's living. This home features hardwood floors throughout, a maple cabinet eat in kitchen with granite and stainless steel appliances, dining room with built in hutch, spacious living room, 2 bedrooms and updated bath plus laundry room. The lower level offers a family room/ office and additional storage space. Relax either on the front Farmer's porch or barbecue on the back deck overlooking the yard. Central air, low condo fee, roof (2020) & exterior paint (2020). There is one parking space and ample on-street, non-permitted parking. Great commuter location and minutes to Centre Street grocery shopping, restaurants and shops. Quick closing possible.
Location
State MA
County Suffolk
Area West Roxbury
Zoning CD
Direction Corey to Weld to Willow
Rooms
Basement Y
Primary Bedroom Level First
Dining Room Flooring - Hardwood, Open Floorplan
Kitchen Flooring - Hardwood, Dining Area, Countertops - Stone/Granite/Solid, Breakfast Bar / Nook, Cabinets - Upgraded, Exterior Access, Recessed Lighting, Stainless Steel Appliances
Interior
Interior Features Game Room
Heating Forced Air
Cooling Central Air
Flooring Tile, Hardwood, Laminate
Appliance Range, Dishwasher, Refrigerator, Washer, Dryer
Laundry First Floor, In Unit, Electric Dryer Hookup, Washer Hookup
Basement Type Y
Exterior
Exterior Feature Porch, Deck, Stone Wall
Community Features Public Transportation, Medical Facility, Highway Access, House of Worship, Public School, University
Utilities Available for Gas Range, for Electric Dryer, Washer Hookup
Roof Type Shingle
Total Parking Spaces 1
Garage No
Building
Story 1
Sewer Public Sewer
Water Public
Others
Pets Allowed Yes
Senior Community false
Acceptable Financing Contract
Listing Terms Contract
Pets Allowed Yes
Read Less Info
Want to know what your home might be worth? Contact us for a FREE valuation!

Our team is ready to help you sell your home for the highest possible price ASAP
Bought with Carlisle Group • Compass



