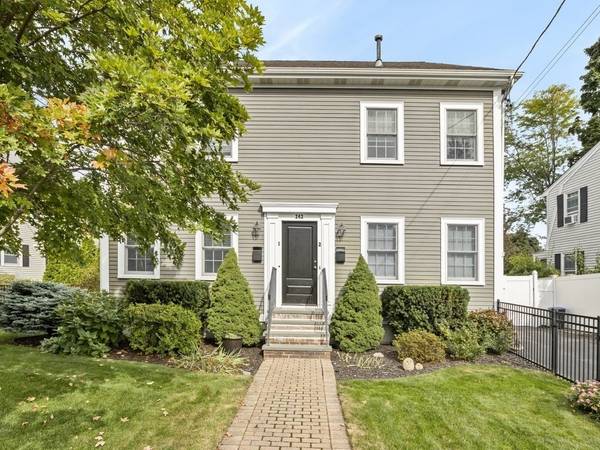For more information regarding the value of a property, please contact us for a free consultation.
Key Details
Sold Price $872,500
Property Type Condo
Sub Type Condominium
Listing Status Sold
Purchase Type For Sale
Square Footage 2,432 sqft
Price per Sqft $358
MLS Listing ID 73300104
Sold Date 12/06/24
Bedrooms 3
Full Baths 2
Half Baths 1
Year Built 2003
Annual Tax Amount $3,160
Tax Year 2024
Property Description
Welcome to this stunning newer construction townhome nestled in the highly sought-after Warrendale community. This home offers an inviting open floor plan, perfect for modern living. The impressive island kitchen features dual-tone cabinets, granite countertops, stainless steel appliances, and a pantry, all seamlessly flowing into a bright dining area and a cozy fireplaced living room, ideal for gatherings or quiet evenings. The spacious master bedroom suite offers dual custom closets and a new private tile bath. The top floor features a large, versatile bedroom, easily transformed into a secondary family room, office, or guest space. Convenience is key with 2nd floor laundry, a heated two-car garage, and separate front & rear driveways. Enjoy outdoor living with a new deck, private stone patio, and a sprinklered fenced yard. Additional features include newer 2021 central air, and central vacuum . This move-in-ready is the perfect choice for your next chapter!
Location
State MA
County Middlesex
Zoning RES
Direction Main Street to Warren Street
Rooms
Basement Y
Primary Bedroom Level Second
Dining Room Flooring - Hardwood, Open Floorplan
Kitchen Flooring - Hardwood, Pantry, Countertops - Stone/Granite/Solid, Kitchen Island, Open Floorplan, Stainless Steel Appliances
Interior
Interior Features Central Vacuum
Heating Forced Air, Natural Gas
Cooling Central Air
Flooring Tile, Carpet, Hardwood
Fireplaces Number 1
Fireplaces Type Living Room
Appliance Range, Dishwasher, Disposal, Microwave
Laundry Second Floor, In Unit
Basement Type Y
Exterior
Exterior Feature Deck, Patio, Fenced Yard, Sprinkler System
Garage Spaces 2.0
Fence Fenced
Community Features Public Transportation, Shopping, Highway Access
Utilities Available for Gas Oven
Roof Type Shingle
Total Parking Spaces 3
Garage Yes
Building
Story 3
Sewer Public Sewer
Water Public
Schools
Elementary Schools Fitzgerald
Middle Schools Mcdevitt
High Schools Waltham High
Others
Pets Allowed Yes
Senior Community false
Pets Allowed Yes
Read Less Info
Want to know what your home might be worth? Contact us for a FREE valuation!

Our team is ready to help you sell your home for the highest possible price ASAP
Bought with Cyndi Deshaies • Lamacchia Realty, Inc.



