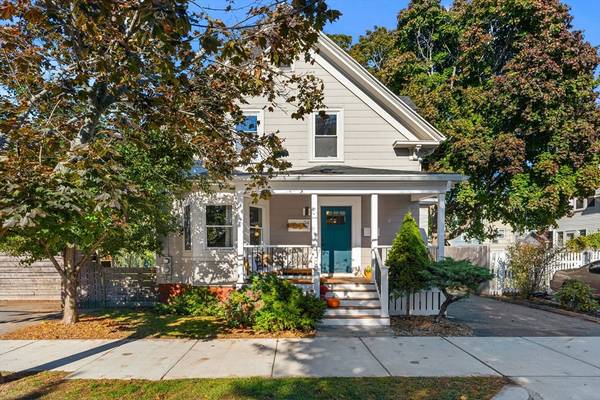For more information regarding the value of a property, please contact us for a free consultation.
Key Details
Sold Price $865,000
Property Type Multi-Family
Sub Type 2 Family - 2 Units Up/Down
Listing Status Sold
Purchase Type For Sale
Square Footage 1,934 sqft
Price per Sqft $447
MLS Listing ID 73300856
Sold Date 12/05/24
Bedrooms 5
Full Baths 2
Year Built 1910
Annual Tax Amount $6,549
Tax Year 2024
Lot Size 6,098 Sqft
Acres 0.14
Property Description
Incredible opportunity to purchase a charming and well-maintained two family near downtown Beverly! Turnkey investment property located less than a mile to Beverly Depot and 1.3 miles to the waterfront. Unit 1 is owner occupied with 3 bedrooms plus office, 2 baths, open floor plan with eat-in kitchen and sunroom. Unit 2 is occupied by until 11/30/24 and offers 2 bedrooms, 1 bath, eat-in kitchen, and spacious living area with closet (could be a third bedroom). Amazing fenced in backyard with garden area and storage shed. Recent major upgrades include front porch (2023), 50 gal. commercial grade hot water heater (2024), main water line replacement to street (2023), roof (2018), and insulation (2022). Private entrance for Unit 2, 4 car off-street parking, in unit laundry (x2), and loads of storage space. Perfect for a savvy investor or owner-occupant!
Location
State MA
County Essex
Zoning RMD
Direction Cabot Street to Beckford Street
Rooms
Basement Full, Finished, Walk-Out Access, Interior Entry
Interior
Interior Features Storage, Bathroom with Shower Stall, Open Floorplan, Pantry, Bathroom With Tub & Shower, Living Room, Kitchen, Living RM/Dining RM Combo, Office/Den, Sunroom, Laundry Room
Heating Natural Gas
Cooling Window Unit(s)
Flooring Wood, Tile
Appliance Range, Dishwasher, Disposal, Refrigerator, Washer, Dryer, Microwave
Laundry Electric Dryer Hookup, Washer Hookup
Basement Type Full,Finished,Walk-Out Access,Interior Entry
Exterior
Exterior Feature Rain Gutters, Garden
Fence Fenced/Enclosed, Fenced
Community Features Public Transportation, Shopping, Tennis Court(s), Park, Walk/Jog Trails, Golf, Medical Facility, Laundromat, Conservation Area, Highway Access, House of Worship, Marina, Private School, Public School, University
Utilities Available for Gas Range, for Electric Dryer, Washer Hookup
Roof Type Shingle
Total Parking Spaces 4
Garage No
Building
Lot Description Level
Story 3
Foundation Stone
Sewer Public Sewer
Water Public
Schools
Elementary Schools Centerville
Middle Schools Beverly Middle
High Schools Beverly High
Others
Senior Community false
Read Less Info
Want to know what your home might be worth? Contact us for a FREE valuation!

Our team is ready to help you sell your home for the highest possible price ASAP
Bought with Johnny Long • PRIVI Realty LLC



