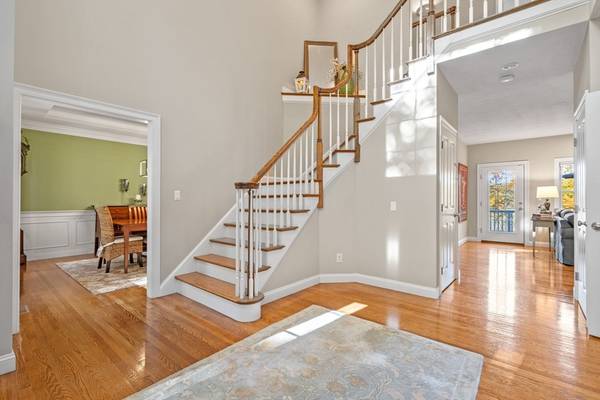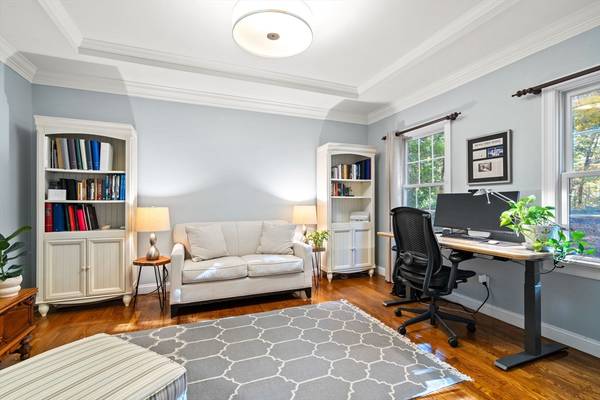For more information regarding the value of a property, please contact us for a free consultation.
Key Details
Sold Price $1,157,000
Property Type Single Family Home
Sub Type Single Family Residence
Listing Status Sold
Purchase Type For Sale
Square Footage 3,892 sqft
Price per Sqft $297
MLS Listing ID 73303520
Sold Date 12/04/24
Style Colonial
Bedrooms 4
Full Baths 3
Half Baths 1
HOA Y/N false
Year Built 2005
Annual Tax Amount $15,750
Tax Year 2024
Lot Size 1.720 Acres
Acres 1.72
Property Description
This well maintained colonial sits on an amazing lot and is filled throughout with exceptional details. From the gleaming hardwood floors to the expansive primary suite, this home is both bright and spacious. The two story entry foyer is flanked on the right side by a large home office with both French doors and a coffered ceiling. To the left, the formal dining space is perfect for hosting dinner parties just in time for the holidays. A gas fireplace is the center piece of the graciously sized living room. Quartz counters, maple cabinetry, a built in work station, and newer stainless steel appliances all add up to an exceptional kitchen space. With a large eat-in area, your family and guests will certainly be gathering here. Upstairs, the primary suite is a multiple room oasis with a huge en-suite bath, laundry and additional room currently utilized as a gym. There are 3 more bedrooms and an additional bath on this level. The finished basement is for perfect movies and game nights.
Location
State MA
County Middlesex
Zoning R- Res.
Direction Route 117 to Gleasondale Road to number #279
Rooms
Basement Full, Partially Finished, Walk-Out Access
Primary Bedroom Level Second
Dining Room Flooring - Hardwood, Tray Ceiling(s)
Kitchen Bathroom - Half, Flooring - Hardwood, Countertops - Stone/Granite/Solid, Kitchen Island, Recessed Lighting
Interior
Interior Features Coffered Ceiling(s), Countertops - Stone/Granite/Solid, Recessed Lighting, Bathroom - 3/4, Office, Exercise Room, Bonus Room, Bathroom
Heating Central, Forced Air, Heat Pump, Oil
Cooling Central Air
Flooring Tile, Carpet, Hardwood, Flooring - Hardwood, Flooring - Wall to Wall Carpet
Fireplaces Number 1
Fireplaces Type Living Room
Appliance Water Heater, Range, Oven, Dishwasher, Microwave, Refrigerator, Washer, Dryer
Laundry Electric Dryer Hookup, Washer Hookup, Second Floor
Basement Type Full,Partially Finished,Walk-Out Access
Exterior
Exterior Feature Deck
Garage Spaces 2.0
Community Features Park, Walk/Jog Trails, Golf, Conservation Area
Utilities Available for Gas Range
Waterfront Description Beach Front,Lake/Pond,1 to 2 Mile To Beach,Beach Ownership(Public)
Roof Type Shingle
Total Parking Spaces 8
Garage Yes
Waterfront Description Beach Front,Lake/Pond,1 to 2 Mile To Beach,Beach Ownership(Public)
Building
Lot Description Wooded
Foundation Concrete Perimeter
Sewer Private Sewer
Water Private
Architectural Style Colonial
Schools
Elementary Schools Center
Middle Schools Hale Middle
High Schools Nashoba Reg.
Others
Senior Community false
Acceptable Financing Contract
Listing Terms Contract
Read Less Info
Want to know what your home might be worth? Contact us for a FREE valuation!

Our team is ready to help you sell your home for the highest possible price ASAP
Bought with Rhonda Stone • Keller Williams Realty-Merrimack



