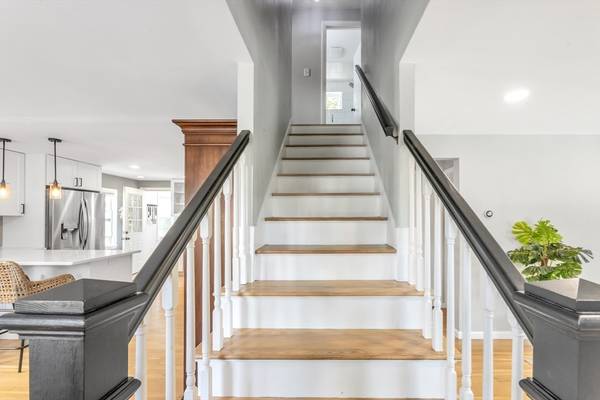For more information regarding the value of a property, please contact us for a free consultation.
Key Details
Sold Price $791,500
Property Type Single Family Home
Sub Type Single Family Residence
Listing Status Sold
Purchase Type For Sale
Square Footage 2,060 sqft
Price per Sqft $384
Subdivision West Roxbury
MLS Listing ID 73305636
Sold Date 12/06/24
Style Cape
Bedrooms 4
Full Baths 2
HOA Y/N false
Year Built 1960
Annual Tax Amount $3,500
Tax Year 2024
Lot Size 6,098 Sqft
Acres 0.14
Property Description
Welcome to this lovingly, maintained 4 bedroom Cape Cod style home w/open concept Dining Room to '18 customized, stunning Kitchen w/Shaker Style cabinets, quartz counters w/peninsula, & SS appliances '24 dishwasher. Bright & sunny Living Room, updated full tiled Bath, Bedroom w A/C wall unit & rear mudroom complete the 1st floor. 2nd floor includes a spacious Primary Bedroom w/ '23 windows & double closet, 2 additional Bedrooms w/multiple closets, & '20 tiled shower w/glass enclosure. Updates include: '23 refinished floors, '20 front door, '24 LR picture window, '23 LR recessed lights, '18 vinyl plank flooring in an amazing, finished basement, '23 patio pavers for outdoor living, '23 shed, & MassSave Insulation. A 50 yr. Interlocking Roof System is in place. West Roxbury is a wonderful community offering restaurants, cafes, new YMCA, Boston Public Library, 3 Commuter Rail Stations, Millennium Park & steps to Stony Brook Reservation. OFFER DEADLINE MONDAY @ 5 PM.
Location
State MA
County Suffolk
Area West Roxbury
Zoning Res
Direction Use GPS
Rooms
Family Room Flooring - Laminate, Recessed Lighting
Basement Full, Partially Finished, Bulkhead, Radon Remediation System, Concrete
Primary Bedroom Level Second
Dining Room Flooring - Hardwood, Open Floorplan, Lighting - Overhead
Kitchen Flooring - Hardwood, Countertops - Stone/Granite/Solid, Cabinets - Upgraded, Open Floorplan, Recessed Lighting, Stainless Steel Appliances, Gas Stove, Peninsula
Interior
Heating Baseboard, Natural Gas
Cooling Wall Unit(s)
Flooring Tile, Laminate, Hardwood
Appliance Gas Water Heater, Range, Dishwasher, Disposal, Microwave, Refrigerator, Washer, Dryer, Range Hood
Laundry Gas Dryer Hookup, Washer Hookup, In Basement
Basement Type Full,Partially Finished,Bulkhead,Radon Remediation System,Concrete
Exterior
Exterior Feature Porch - Enclosed, Patio, Rain Gutters, Storage, Decorative Lighting, Screens
Community Features Public Transportation, Shopping, Walk/Jog Trails, Conservation Area, House of Worship, Private School, Public School, Sidewalks
Utilities Available for Gas Range, for Gas Dryer, Washer Hookup
Roof Type Shingle
Total Parking Spaces 4
Garage No
Building
Foundation Concrete Perimeter
Sewer Public Sewer
Water Public
Schools
Elementary Schools Bps/Private
Middle Schools Bps/Private
High Schools Bps/Private
Others
Senior Community false
Read Less Info
Want to know what your home might be worth? Contact us for a FREE valuation!

Our team is ready to help you sell your home for the highest possible price ASAP
Bought with Abe Hantout • Skymax Realty



