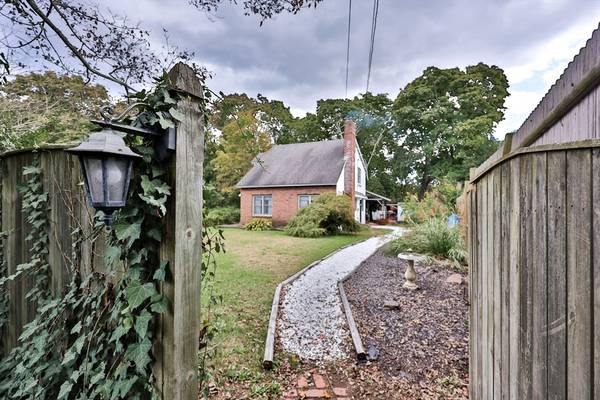For more information regarding the value of a property, please contact us for a free consultation.
Key Details
Sold Price $337,000
Property Type Single Family Home
Sub Type Single Family Residence
Listing Status Sold
Purchase Type For Sale
Square Footage 1,143 sqft
Price per Sqft $294
MLS Listing ID 73300772
Sold Date 12/06/24
Style Cape,Cottage
Bedrooms 2
Full Baths 1
Half Baths 1
HOA Y/N false
Year Built 1959
Annual Tax Amount $3,838
Tax Year 2024
Lot Size 0.410 Acres
Acres 0.41
Property Description
BEST AND FINAL OFFERS DUE TUESDAY AT NOON. PLEASE NOTE 2 WEEK RENT BACK PREFERENCE! Enter through the gate and walk along the charming walkway to get to your serene cottage retreat! Comfort abounds among the iconic stone fireplace, sure to be a focal point this fall and provide feelings of HOME! Cathedral ceilings and contemporary design add to feelings of grandeur while facilitating a truly "open" feel! Accentuated by a charismatic finished ceiling, all while further promoting aesthetic design and value! Rear deck overlooks your koi pond, while visions of visiting wildlife among your rear wooded yard line, are commonplace! Rear shed, offers storage, laundry, and even creative options for a living area expansion! A location that provides the utmost in commuter convenience with nearby highways, MBTA and ample shopping, you will be delighted to call this cozy retreat yours, knowing that it does not compromise in practicality!
Location
State MA
County Bristol
Zoning R1
Direction Newport Ave is route 123, South Attleboro
Rooms
Family Room Cathedral Ceiling(s), Ceiling Fan(s), Beamed Ceilings, Flooring - Hardwood
Primary Bedroom Level Second
Dining Room Flooring - Laminate, Slider
Interior
Heating Baseboard, Natural Gas
Cooling None
Fireplaces Number 1
Fireplaces Type Family Room
Appliance Range, Dishwasher, Refrigerator
Exterior
Exterior Feature Deck - Wood
Community Features Public Transportation, Shopping, Park, Walk/Jog Trails, Medical Facility, Laundromat, Highway Access, House of Worship, Public School, T-Station
Roof Type Shingle
Total Parking Spaces 3
Garage No
Building
Lot Description Easements
Foundation Concrete Perimeter, Slab
Sewer Public Sewer
Water Public
Architectural Style Cape, Cottage
Others
Senior Community false
Read Less Info
Want to know what your home might be worth? Contact us for a FREE valuation!

Our team is ready to help you sell your home for the highest possible price ASAP
Bought with Kathy Thomson • Berkshire Hathaway HomeServices Evolution Properties



