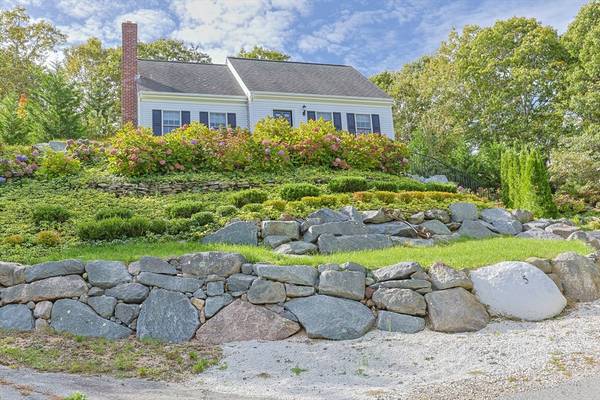For more information regarding the value of a property, please contact us for a free consultation.
Key Details
Sold Price $979,000
Property Type Single Family Home
Sub Type Single Family Residence
Listing Status Sold
Purchase Type For Sale
Square Footage 1,734 sqft
Price per Sqft $564
MLS Listing ID 73301383
Sold Date 12/06/24
Style Cape
Bedrooms 3
Full Baths 2
Half Baths 1
HOA Fees $16/ann
HOA Y/N true
Year Built 2005
Annual Tax Amount $4,020
Tax Year 2024
Lot Size 0.780 Acres
Acres 0.78
Property Description
**Charming Cape on the Market!** Welcome to this beautifully renovated 3-bedroom, 2-1/2 bath Cape nestled in an established year-round neighborhood. This home boasts professional landscaping and meticulous maintenance, making it move-in ready for its new owners. Enjoy the convenience of being a short distance from the Town Center and Ocean and Bay beaches. You'll be just minutes away from Pamet Harbor and Ballston Beach, renowned for their natural beauty. For those seeking dining and entertainment options, Provincetown is nearby, offering wonderful restaurants, art galleries, and lively nightlife. Head South to Wellfleet in minutes, to find a delightful mix of dining and shopping experiences. From fresh seafood restaurants to quaint shops featuring local art and handcrafted goods, you'll find plenty to explore including beautiful Wellfleet Harbor. Don't forget to check out Wellfleet's famous oyster bars! Seller is willing to provide buyer financial incentives.
Location
State MA
County Barnstable
Area Truro (Village)
Zoning RESIDE
Direction Rte 6 North to right on Stoney Hill Rd to right on Glacier Dr #5 on right
Rooms
Basement Full, Finished, Walk-Out Access, Interior Entry
Primary Bedroom Level First
Interior
Interior Features Internet Available - Broadband
Heating Baseboard, Oil
Cooling Other
Flooring Tile, Hardwood
Appliance Electric Water Heater, Water Heater, Range, Dishwasher, Microwave, Refrigerator, Washer, Dryer
Laundry Electric Dryer Hookup, Washer Hookup
Basement Type Full,Finished,Walk-Out Access,Interior Entry
Exterior
Exterior Feature Patio, Storage, Professional Landscaping, Stone Wall
Community Features Bike Path, Highway Access, Marina, Public School
Utilities Available for Electric Range, for Electric Dryer, Washer Hookup
Waterfront Description Beach Front,Bay,Harbor,Ocean,1 to 2 Mile To Beach,Beach Ownership(Public)
Roof Type Shingle
Total Parking Spaces 3
Garage No
Waterfront Description Beach Front,Bay,Harbor,Ocean,1 to 2 Mile To Beach,Beach Ownership(Public)
Building
Lot Description Wooded, Cleared, Sloped
Foundation Concrete Perimeter
Sewer Private Sewer
Water Private
Architectural Style Cape
Schools
Elementary Schools Truro
Middle Schools Nauset
High Schools Nauset
Others
Senior Community false
Acceptable Financing Contract
Listing Terms Contract
Read Less Info
Want to know what your home might be worth? Contact us for a FREE valuation!

Our team is ready to help you sell your home for the highest possible price ASAP
Bought with Lisa G. Loveland • Keller Williams Realty Boston-Metro | South End



