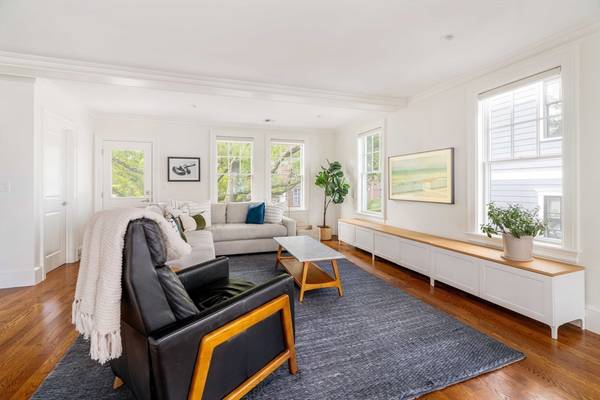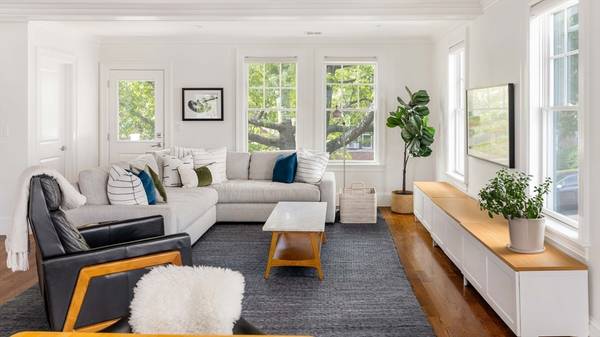For more information regarding the value of a property, please contact us for a free consultation.
Key Details
Sold Price $2,500,000
Property Type Condo
Sub Type Condominium
Listing Status Sold
Purchase Type For Sale
Square Footage 2,403 sqft
Price per Sqft $1,040
MLS Listing ID 73283809
Sold Date 12/09/24
Bedrooms 4
Full Baths 4
Half Baths 1
HOA Fees $300/mo
Year Built 1900
Annual Tax Amount $14,780
Tax Year 2024
Property Description
OPEN HOUSES CANCELLED - OFFER ACCEPTED. This exquisite 4-bedroom, 4.5-bathroom home spans 2,403 square feet across the top two floors, offering sophisticated living with tree-top views and an abundance of natural light. Step inside to discover a modern, open floor plan that seamlessly connects the living, dining, and kitchen areas, perfect for both entertaining and everyday living. The gourmet kitchen features high-end appliances and elegant finishes plus a breakfast bar.The first-floor primary suite is a luxurious retreat, complete with an en suite bath and an expansive walk-in closet. The second floor offers 3 additional bedrooms, 2 of which have their own en suite baths, an additional bath and laundry room. Outdoor living is a delight with a front deck and a back patio garden. 2 parking spaces, EV charger,central air and hardwood floors throughout. Moments from the C line of the T and the shops and restaurants of Coolidge Corner and Washington Square
Location
State MA
County Norfolk
Area Coolidge Corner
Zoning res
Direction Beacon to Summit
Rooms
Basement N
Primary Bedroom Level First
Dining Room Flooring - Wood, Open Floorplan
Kitchen Flooring - Wood, Countertops - Stone/Granite/Solid, Kitchen Island, Open Floorplan, Stainless Steel Appliances, Gas Stove
Interior
Heating Forced Air
Cooling Central Air
Flooring Wood, Tile
Appliance Range, Dishwasher, Microwave, Refrigerator, Washer, Dryer, Range Hood
Laundry Second Floor, In Unit
Basement Type N
Exterior
Exterior Feature Deck, Patio, Storage, Professional Landscaping
Community Features Public Transportation, Shopping, Park, Medical Facility, Private School, Public School, T-Station, University
Utilities Available for Gas Range
Roof Type Shingle
Total Parking Spaces 2
Garage No
Building
Story 2
Sewer Public Sewer
Water Public
Schools
Elementary Schools Buffer
Middle Schools Buffer
High Schools Bhs
Others
Pets Allowed Yes w/ Restrictions
Senior Community false
Pets Allowed Yes w/ Restrictions
Read Less Info
Want to know what your home might be worth? Contact us for a FREE valuation!

Our team is ready to help you sell your home for the highest possible price ASAP
Bought with Marika and Adam Real Estate Group • Hammond Residential Real Estate



