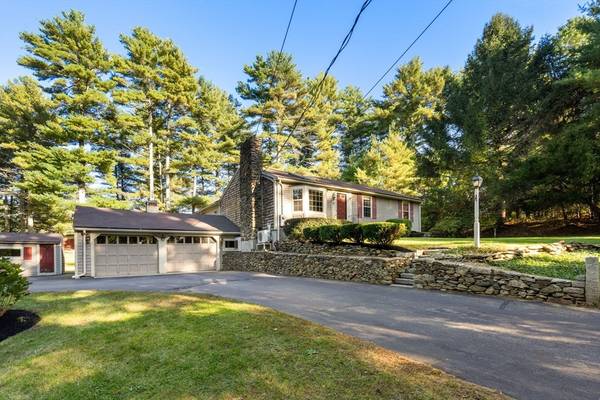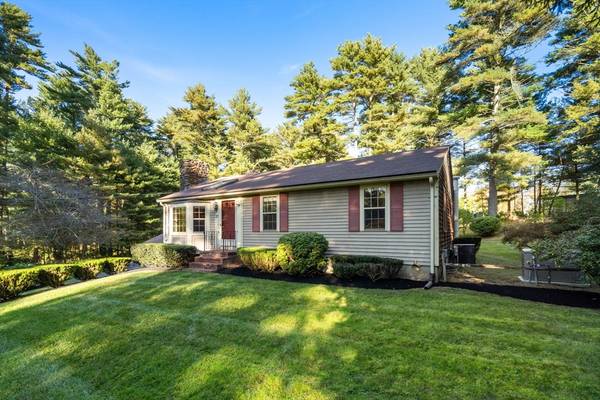For more information regarding the value of a property, please contact us for a free consultation.
Key Details
Sold Price $665,000
Property Type Single Family Home
Sub Type Single Family Residence
Listing Status Sold
Purchase Type For Sale
Square Footage 1,171 sqft
Price per Sqft $567
MLS Listing ID 73301191
Sold Date 12/06/24
Style Ranch
Bedrooms 3
Full Baths 2
HOA Y/N false
Year Built 1976
Annual Tax Amount $7,682
Tax Year 2024
Lot Size 5.300 Acres
Acres 5.3
Property Description
***5+ ACRES*** Just listed: a spacious 3-bedroom, 2-bathroom Ranch home with a finished basement on the Plympton/Carver Line, situated on over 5 acres. This home feels expansive the sunroom and finished basement are not included in the square footage. The kitchen features a gas stove, custom Ash Wood cabinets, Corian countertops, and a convenient desk area. The property boasts over 5 acres of serene backyard space, along with a large shed for storage and covered parking for a motorhome or boat, complete with nearby electric and water hookups. Never worry about the loss of power as there was a self testing whole house generator installed Feb 2024! Carver is home to two recreational ponds where you can enjoy activities such as swimming, paddleboarding, fishing, and seasonal ice skating, as well as having a family picnic. Additionally, a new 4-bedroom septic system will be installed prior to closing.
Location
State MA
County Plymouth
Zoning Res
Direction GPS. On the Plympton/Carver Line. 1st house over the Plympton line. LB is on back door
Rooms
Family Room Flooring - Vinyl, Exterior Access, Gas Stove
Basement Full, Partially Finished, Walk-Out Access, Garage Access
Primary Bedroom Level Main, First
Dining Room Flooring - Stone/Ceramic Tile
Kitchen Skylight, Vaulted Ceiling(s), Flooring - Stone/Ceramic Tile, Dining Area, Pantry, Countertops - Stone/Granite/Solid, Countertops - Upgraded, Cabinets - Upgraded, Exterior Access, Open Floorplan, Recessed Lighting, Remodeled, Stainless Steel Appliances, Gas Stove, Half Vaulted Ceiling(s)
Interior
Interior Features Sun Room
Heating Central, Propane
Cooling Central Air, Ductless
Flooring Wood, Tile, Flooring - Stone/Ceramic Tile
Fireplaces Number 2
Fireplaces Type Family Room, Living Room
Appliance Water Heater, Range, Dishwasher, Microwave, Refrigerator, Washer, Dryer
Laundry In Basement
Basement Type Full,Partially Finished,Walk-Out Access,Garage Access
Exterior
Exterior Feature Balcony / Deck, Porch - Enclosed, Deck, Deck - Wood
Garage Spaces 2.0
Community Features Shopping, Park, Walk/Jog Trails, Stable(s), Medical Facility, Laundromat, Bike Path, Conservation Area, Highway Access, House of Worship, Public School
Roof Type Shingle
Total Parking Spaces 20
Garage Yes
Building
Lot Description Cleared, Gentle Sloping
Foundation Concrete Perimeter
Sewer Private Sewer
Water Private
Others
Senior Community false
Acceptable Financing Contract
Listing Terms Contract
Read Less Info
Want to know what your home might be worth? Contact us for a FREE valuation!

Our team is ready to help you sell your home for the highest possible price ASAP
Bought with Rebecca Archambeault • Keller Williams Realty Signature Properties



