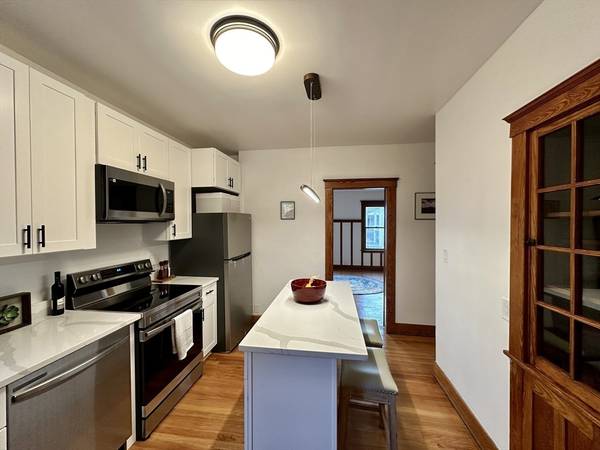For more information regarding the value of a property, please contact us for a free consultation.
Key Details
Sold Price $910,000
Property Type Multi-Family
Sub Type Multi Family
Listing Status Sold
Purchase Type For Sale
Square Footage 2,447 sqft
Price per Sqft $371
MLS Listing ID 73295066
Sold Date 12/06/24
Bedrooms 4
Full Baths 2
Half Baths 1
Year Built 1921
Annual Tax Amount $6,481
Tax Year 2024
Lot Size 4,791 Sqft
Acres 0.11
Property Description
Super charming, move-in ready two-family home, perfect for an owner-occupant or investor. Both updated units are vacant and ready for you! The spacious 3-bed, 1.5-bath first-floor unit features an updated kitchen and bathroom, abundant natural light, 500 sq ft of additional finished space on the lower level, a large front porch, and charming 1930s details. The large 1-bed, 1-bath second unit offers a private entrance, full kitchen, spacious bathroom with in-unit laundry, and a private deck. Enjoy serene views of nearby parks and green space from inside the living room. The property also features a large side yard with potential for additional parking. Located minutes from parks, public transit, and all that Roslindale Village has to offer, including the farmers market, Distraction Brewing, and Fornax Bakery. Just a 2-minute walk to Target, 1 mile from Forest Hills, and steps from the bus stop, with downtown Boston easily accessible via the commuter rail (only a 7 min walk away)!
Location
State MA
County Suffolk
Area Roslindale
Zoning R2
Direction Dead end street, intersection of Lee Hill Road and Washington Street
Rooms
Basement Full, Partially Finished, Garage Access
Interior
Interior Features Ceiling Fan(s), Crown Molding, Stone/Granite/Solid Counters, Bathroom With Tub & Shower, Living Room, Dining Room, Kitchen, Laundry Room, Office/Den
Heating Hot Water, Heat Pump
Cooling Ductless
Flooring Wood, Hardwood
Appliance Range, Dishwasher, Disposal, Microwave, Refrigerator, Freezer, Washer, Dryer, Oven
Laundry Electric Dryer Hookup
Basement Type Full,Partially Finished,Garage Access
Exterior
Exterior Feature Balcony, Rain Gutters, Garden
Garage Spaces 1.0
Fence Fenced/Enclosed, Fenced
Community Features Public Transportation, Shopping, Park, Walk/Jog Trails, Golf, Medical Facility, Bike Path, Conservation Area, House of Worship, Public School, T-Station, University
Utilities Available for Electric Range, for Electric Oven, for Electric Dryer
Roof Type Shingle
Garage Yes
Building
Story 3
Foundation Stone
Sewer Public Sewer
Water Public
Others
Senior Community false
Read Less Info
Want to know what your home might be worth? Contact us for a FREE valuation!

Our team is ready to help you sell your home for the highest possible price ASAP
Bought with Christian Iantosca • Arborview Realty Inc.



