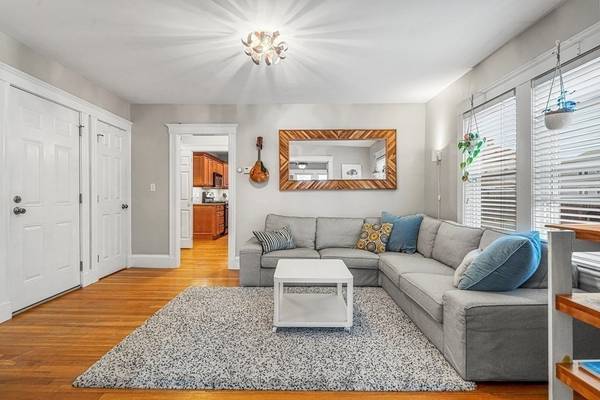For more information regarding the value of a property, please contact us for a free consultation.
Key Details
Sold Price $500,000
Property Type Condo
Sub Type Condominium
Listing Status Sold
Purchase Type For Sale
Square Footage 875 sqft
Price per Sqft $571
MLS Listing ID 73285071
Sold Date 12/09/24
Style Shingle
Bedrooms 2
Full Baths 1
HOA Fees $175/mo
Year Built 1920
Annual Tax Amount $3,627
Tax Year 2024
Property Description
Qualifies for $17,500 buyer grant!! Convenient, bright & fully renovated 2-bed condo w/ EZ access to everything! Spacious rooms with high ceilings, beautiful hardwood floors, custom window treatments, a modern E-I-K w/ granite countertops, SS appliances, LED lighting, & in-unit laundry. The flexible floor plan & ample sunlight create a comfortable living space, including a large living room w/ French doors leading to the owner's suite. Close to Waltham's newest shopping plaza & downtown restaurants, this property provides easy access to major highways & is a quick drive or bike ride to Brandeis - plus, Prospect Hill Park & Waltham's Wayside Trail! is only a few minutes away for nature enthusiasts. There is plenty of closet & storage space (including EZ access basement space w/ loads of storage & room for a small workshop or workout station). Hurry & enjoy your cafe-style deck & all the appeal of this move-in-ready property. Seller welcomes offers w/ buyer concessions.
Location
State MA
County Middlesex
Zoning Res
Direction Between Main St & Weston Street (Easiest to park across street from house)
Rooms
Basement Y
Primary Bedroom Level Main, First
Kitchen Ceiling Fan(s), Flooring - Hardwood, Flooring - Wood, Dining Area, Pantry, Countertops - Stone/Granite/Solid, Countertops - Upgraded, Cabinets - Upgraded, Exterior Access, Recessed Lighting, Remodeled, Stainless Steel Appliances, Gas Stove, Lighting - Overhead
Interior
Interior Features Lighting - Overhead
Heating Steam, Natural Gas, Individual, Unit Control
Cooling None
Flooring Wood, Tile, Hardwood, Concrete
Appliance Range, Dishwasher, Disposal, Microwave, Refrigerator, Washer, Dryer, Plumbed For Ice Maker
Laundry Main Level, Electric Dryer Hookup, Washer Hookup, First Floor, In Building, In Unit
Basement Type Y
Exterior
Exterior Feature Deck, Deck - Wood, Screens, Rain Gutters
Community Features Public Transportation, Shopping, Tennis Court(s), Park, Walk/Jog Trails, Medical Facility, Laundromat, Bike Path, Conservation Area, Highway Access, House of Worship, Private School, Public School, T-Station, University, Other
Utilities Available for Gas Range, for Gas Oven, for Electric Dryer, Washer Hookup, Icemaker Connection
Roof Type Shingle
Total Parking Spaces 1
Garage No
Building
Story 1
Sewer Public Sewer
Water Public
Schools
Elementary Schools Plympton
Middle Schools Mcdermit
High Schools Waltham Hs
Others
Pets Allowed Yes w/ Restrictions
Senior Community false
Pets Allowed Yes w/ Restrictions
Read Less Info
Want to know what your home might be worth? Contact us for a FREE valuation!

Our team is ready to help you sell your home for the highest possible price ASAP
Bought with Claudel Frederique • RE/MAX Bentley's



