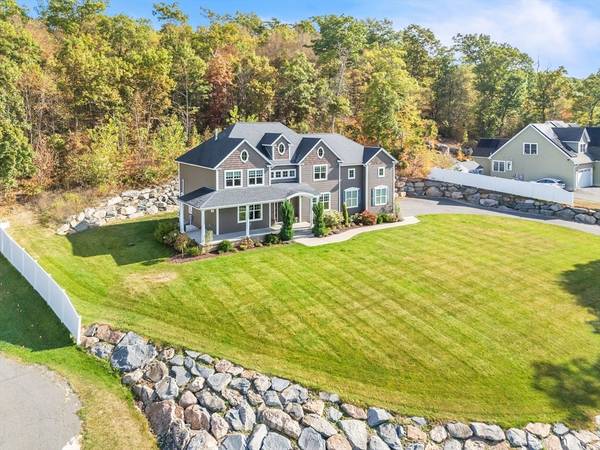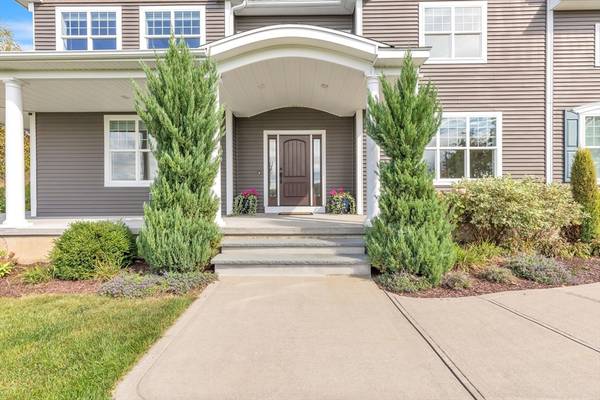For more information regarding the value of a property, please contact us for a free consultation.
Key Details
Sold Price $699,900
Property Type Single Family Home
Sub Type Single Family Residence
Listing Status Sold
Purchase Type For Sale
Square Footage 2,548 sqft
Price per Sqft $274
MLS Listing ID 73299270
Sold Date 12/10/24
Style Colonial
Bedrooms 4
Full Baths 3
HOA Y/N false
Year Built 2015
Annual Tax Amount $10,239
Tax Year 2024
Lot Size 1.210 Acres
Acres 1.21
Property Description
It's not about the space behind you—it's about what's unfolding in front of you. If you're looking for something truly distinctive, you've found it. This luxury home is all about the breathtaking view that greets you upon arrival and carries through the entire living space, seamlessly blending the beauty of nature with a sophisticated indoor retreat. Every inch has been crafted with intention & spoiled with incredible upgrades, including diagonally set porcelain tile, a convenient kitchen pot filler, a dreamy pantry, 2 remote-controlled gas fireplaces, an elegant staircase, custom windows & a spacious primary bath walk-in shower & closet. Unfinished spaces invite you to shape your own vision. From the stunning finishes to the impeccable site work, this hilltop retreat, with its natural stonework and perfectly paved driveway, is a masterpiece designed to inspire & elevate your lifestyle. Whether hosting gatherings or savoring quiet moments, this home makes every occasion unforgettable.
Location
State MA
County Hampshire
Zoning Res
Direction Carver St to Munsing Ridge.
Rooms
Basement Full, Interior Entry, Radon Remediation System, Concrete
Primary Bedroom Level Second
Dining Room Exterior Access, Open Floorplan, Recessed Lighting
Kitchen Closet/Cabinets - Custom Built, Flooring - Stone/Ceramic Tile, Pantry, Countertops - Stone/Granite/Solid, Kitchen Island, Breakfast Bar / Nook, Cabinets - Upgraded, Open Floorplan, Recessed Lighting, Stainless Steel Appliances, Pot Filler Faucet, Lighting - Pendant
Interior
Interior Features Sauna/Steam/Hot Tub
Heating Forced Air, Propane
Cooling Central Air
Flooring Tile, Carpet
Fireplaces Number 2
Fireplaces Type Living Room, Master Bedroom
Appliance Range, Dishwasher, Refrigerator, Range Hood
Laundry In Basement, Washer Hookup
Basement Type Full,Interior Entry,Radon Remediation System,Concrete
Exterior
Exterior Feature Porch, Deck, Rain Gutters, Professional Landscaping, Screens, Invisible Fence, Stone Wall
Garage Spaces 2.0
Fence Invisible
Community Features Park, Walk/Jog Trails, Conservation Area, Private School, Public School
Utilities Available for Gas Range, Washer Hookup, Generator Connection
View Y/N Yes
View Scenic View(s)
Roof Type Shingle
Total Parking Spaces 4
Garage Yes
Building
Lot Description Cul-De-Sac, Underground Storage Tank, Cleared, Sloped
Foundation Concrete Perimeter
Sewer Private Sewer
Water Private
Architectural Style Colonial
Schools
Elementary Schools East Meadow
Middle Schools East Meadow
High Schools Ghs/ Macduffie
Others
Senior Community false
Read Less Info
Want to know what your home might be worth? Contact us for a FREE valuation!

Our team is ready to help you sell your home for the highest possible price ASAP
Bought with O'Connell & Company • LAER Realty Partners



