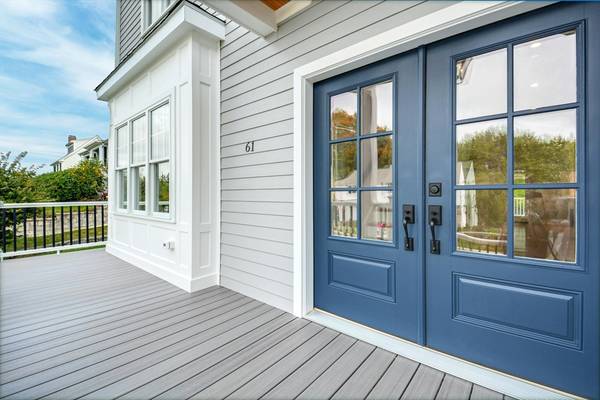For more information regarding the value of a property, please contact us for a free consultation.
Key Details
Sold Price $1,825,000
Property Type Single Family Home
Sub Type Single Family Residence
Listing Status Sold
Purchase Type For Sale
Square Footage 3,940 sqft
Price per Sqft $463
MLS Listing ID 73298066
Sold Date 12/10/24
Style Colonial
Bedrooms 6
Full Baths 4
Half Baths 1
HOA Y/N false
Year Built 1959
Annual Tax Amount $6,633
Tax Year 2024
Lot Size 9,147 Sqft
Acres 0.21
Property Description
This is the house you have been waiting for! With its elegant exterior & elevated lot, this property exudes curb appeal. Stepping inside, you find a thoughtfully designed interior, with superior craftsmanship. The open plan dining room & family room are ideal for entertaining & family life with double doors to the deck & large landscaped yard. The kitchen is a chef's dream, featuring Thermador appliances, ample storage, a large island & pantry. An office, mudroom & 1/2 bath complete the 1st floor. Upstairs the elegant main suite is pure luxury, with walk-in closet, exquisite marble tiled bath with soaking tub, spacious tiled shower, double vanity & double French doors open to a sitting area/nursery/office/additional bedroom. Two additional beds, full bath & laundry room complete the 2nd floor. On the 3rd floor with views of Boston, there are 2 additional beds, a full bath & a media room/hangout space. The bonus room & additional full bath in the basement rounds out this amazing home.
Location
State MA
County Suffolk
Area West Roxbury'S Bellevue Hill
Zoning R1
Direction use GPS
Rooms
Family Room Flooring - Hardwood
Basement Partially Finished, Walk-Out Access, Interior Entry, Sump Pump, Concrete
Primary Bedroom Level Second
Dining Room Flooring - Hardwood
Kitchen Flooring - Hardwood, Pantry, Countertops - Stone/Granite/Solid, Kitchen Island, Recessed Lighting, Slider, Stainless Steel Appliances
Interior
Interior Features Closet, Recessed Lighting, Bathroom - Full, Bathroom - Tiled With Shower Stall, Bedroom, Office, Media Room, Bathroom
Heating Forced Air, Natural Gas
Cooling Central Air
Flooring Marble, Hardwood, Flooring - Hardwood
Fireplaces Number 1
Fireplaces Type Living Room
Appliance Tankless Water Heater, ENERGY STAR Qualified Refrigerator, Wine Refrigerator, ENERGY STAR Qualified Dishwasher, Range Hood, Range
Laundry Closet - Linen, Flooring - Stone/Ceramic Tile, Electric Dryer Hookup, Washer Hookup, Second Floor
Basement Type Partially Finished,Walk-Out Access,Interior Entry,Sump Pump,Concrete
Exterior
Exterior Feature Porch, Deck - Composite, Rain Gutters, Storage, Professional Landscaping
Garage Spaces 2.0
Community Features Public Transportation, Shopping, Pool, Tennis Court(s), Park, Walk/Jog Trails, Bike Path, Conservation Area, Highway Access, Private School, Public School, Sidewalks
View Y/N Yes
View City View(s)
Roof Type Shingle
Total Parking Spaces 1
Garage Yes
Building
Lot Description Gentle Sloping
Foundation Concrete Perimeter
Sewer Public Sewer
Water Public
Others
Senior Community false
Read Less Info
Want to know what your home might be worth? Contact us for a FREE valuation!

Our team is ready to help you sell your home for the highest possible price ASAP
Bought with Dave White • OwnerEntry.com



