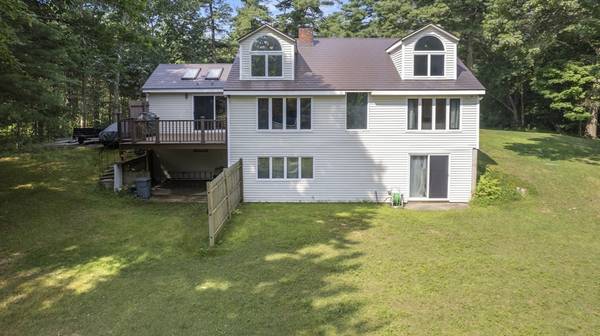For more information regarding the value of a property, please contact us for a free consultation.
Key Details
Sold Price $761,500
Property Type Single Family Home
Sub Type Single Family Residence
Listing Status Sold
Purchase Type For Sale
Square Footage 1,971 sqft
Price per Sqft $386
MLS Listing ID 73277658
Sold Date 12/11/24
Style Cape
Bedrooms 3
Full Baths 1
HOA Y/N false
Year Built 1955
Annual Tax Amount $9,737
Tax Year 2024
Lot Size 6.760 Acres
Acres 6.76
Property Description
Expansive 6.76-acre waterfront oasis! This home offers unparalleled peace & privacy. A durable metal interlocking roof (2015), powerful 400 amp electric service, and a reliable 13kw generator (2023) ensure comfort & security. The kitchen is a culinary enthusiast's dream. Sit on your deck off the kitchen and enjoy watching the wildlife in your peaceful sanctuary. Enjoy effortless climate control year-round with geothermal heating & cooling (2013). A new septic system (2023) provides peace of mind. A new driveway in 2016 with an electric hookup and pad for a RV or Camper. Unwind on the deck, taking in breathtaking views of the pond & Neponset Reservoir, along with the area wildlife. House was built in 1955, but moved 200' back from the road and put on a new foundation in 1990. Lower level is rough plumbed for a full bath and framed for three extra rooms plus a bedroom with walkout slider. The possibilities are endless at this well-maintained unique blend of nature and modern comfort.
Location
State MA
County Norfolk
Zoning R-40
Direction North St, to McKenzie Lane, left on McCasland Way. Or North St, to Camp Rd, right on McCasland Way.
Rooms
Family Room Flooring - Hardwood, Window(s) - Bay/Bow/Box, Window(s) - Picture
Basement Full, Walk-Out Access, Interior Entry, Concrete
Primary Bedroom Level Main, First
Dining Room Closet, Recessed Lighting, Lighting - Pendant, Lighting - Overhead, Flooring - Engineered Hardwood
Kitchen Skylight, Cathedral Ceiling(s), Ceiling Fan(s), Closet/Cabinets - Custom Built, Flooring - Stone/Ceramic Tile, Balcony / Deck, Deck - Exterior, Slider, Lighting - Overhead
Interior
Interior Features Central Vacuum, Internet Available - Broadband
Heating Geothermal
Cooling Central Air, Geothermal
Flooring Tile, Laminate, Hardwood, Wood Laminate
Fireplaces Number 1
Fireplaces Type Family Room
Appliance Electric Water Heater, Range, Oven, Dishwasher, Microwave, Refrigerator, Washer, Dryer, Vacuum System, Range Hood, Plumbed For Ice Maker
Laundry In Basement, Electric Dryer Hookup, Washer Hookup
Basement Type Full,Walk-Out Access,Interior Entry,Concrete
Exterior
Exterior Feature Porch, Deck - Composite, Storage
Community Features Public Transportation, Shopping, Park, Walk/Jog Trails, Golf, Medical Facility, Laundromat, Bike Path, Conservation Area, Highway Access, House of Worship, Private School, Public School, T-Station
Utilities Available for Electric Range, for Electric Dryer, Washer Hookup, Icemaker Connection, Generator Connection
Waterfront Description Waterfront,Pond,Direct Access,Other (See Remarks)
View Y/N Yes
View Scenic View(s)
Roof Type Metal
Total Parking Spaces 8
Garage No
Waterfront Description Waterfront,Pond,Direct Access,Other (See Remarks)
Building
Lot Description Wooded
Foundation Concrete Perimeter
Sewer Private Sewer
Water Public
Schools
Elementary Schools Vincent M Igo
Middle Schools Ahern
High Schools Foxborough High
Others
Senior Community false
Acceptable Financing Contract
Listing Terms Contract
Read Less Info
Want to know what your home might be worth? Contact us for a FREE valuation!

Our team is ready to help you sell your home for the highest possible price ASAP
Bought with Carole McKeon • Success! Real Estate



