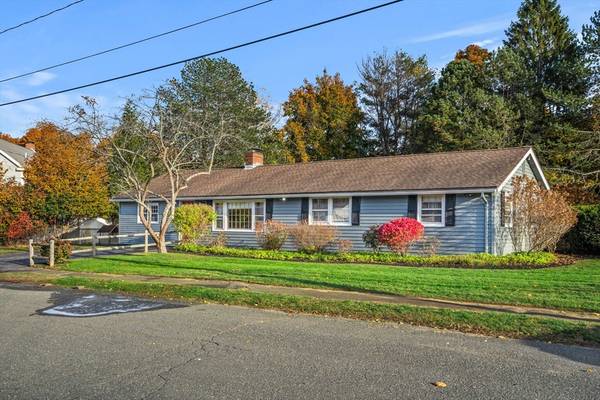For more information regarding the value of a property, please contact us for a free consultation.
Key Details
Sold Price $660,000
Property Type Single Family Home
Sub Type Single Family Residence
Listing Status Sold
Purchase Type For Sale
Square Footage 1,667 sqft
Price per Sqft $395
MLS Listing ID 73307636
Sold Date 12/11/24
Style Ranch
Bedrooms 3
Full Baths 2
HOA Y/N false
Year Built 1960
Annual Tax Amount $6,290
Tax Year 2024
Property Description
Appealing and Well-Maintained Home Offering An Idyllic Single-Level Living Opportunity! Centered on a generous open level lot in an endearing tranquil neighborhood, this home captivates one's eye with its charming curb presence hiding an envied expansive private backyard. On entry discover an easy flowing floor plan with open-concept living enveloping a welcoming living room w/custom-designed fireplace and an expansive stunning stainless-steel updated kitchen with a vast platform of granite countertops. Off the kitchen find a spacious dining room directing you through sliding doors to a patio and private landscaped backyard. This home further offers a designed tiled bath and three-bedrooms including a master-bedroom ensuite with custom designed bath, whirlpool tub and walk-in closet. Other amenities include a large storage/laundry room, pull-down attic, two-zone heating, gleaming hardwood floors and irrigation system supported by private well. Easy access to Rte 128 and MBTA to Boston.
Location
State MA
County Essex
Area Centerville (Bvly)
Zoning R15
Direction Hull St to Desmond to Sunnyvale St
Rooms
Primary Bedroom Level Main, First
Dining Room Flooring - Hardwood, Handicap Accessible, Exterior Access, Open Floorplan, Recessed Lighting, Slider
Kitchen Flooring - Hardwood, Countertops - Stone/Granite/Solid, Handicap Accessible, Cabinets - Upgraded, Recessed Lighting, Stainless Steel Appliances, Peninsula, Lighting - Pendant
Interior
Interior Features Recessed Lighting, Attic Access, Storage, Lighting - Overhead, Sitting Room, Bonus Room, Internet Available - Broadband
Heating Forced Air, Baseboard, Oil, Propane
Cooling Window Unit(s)
Flooring Tile, Hardwood, Flooring - Hardwood, Flooring - Stone/Ceramic Tile
Fireplaces Number 1
Fireplaces Type Living Room
Appliance Water Heater, Range, Dishwasher, Disposal, Microwave, Refrigerator, Washer, Dryer, Range Hood
Laundry Flooring - Stone/Ceramic Tile, Handicap Equipped, Main Level, Attic Access, Lighting - Overhead, First Floor, Electric Dryer Hookup, Washer Hookup
Exterior
Exterior Feature Patio, Rain Gutters, Storage, Sprinkler System, Screens, Fenced Yard, Garden, Other
Fence Fenced
Community Features Public Transportation, Shopping, Park, Walk/Jog Trails, Golf, Medical Facility, Laundromat, Highway Access, House of Worship, Marina, Private School, Public School, T-Station, University, Other, Sidewalks
Utilities Available for Electric Range, for Electric Oven, for Electric Dryer, Washer Hookup
Waterfront Description Beach Front,Ocean,Unknown To Beach,Beach Ownership(Public)
Roof Type Shingle
Total Parking Spaces 2
Garage No
Waterfront Description Beach Front,Ocean,Unknown To Beach,Beach Ownership(Public)
Building
Lot Description Cleared, Level
Foundation Concrete Perimeter, Slab
Sewer Public Sewer
Water Public, Private
Architectural Style Ranch
Schools
Elementary Schools Centerville
Middle Schools Briscoe
High Schools Beverly High
Others
Senior Community false
Acceptable Financing Contract
Listing Terms Contract
Read Less Info
Want to know what your home might be worth? Contact us for a FREE valuation!

Our team is ready to help you sell your home for the highest possible price ASAP
Bought with Christopher Blasczak • Liberty Residential Realty, LLC



