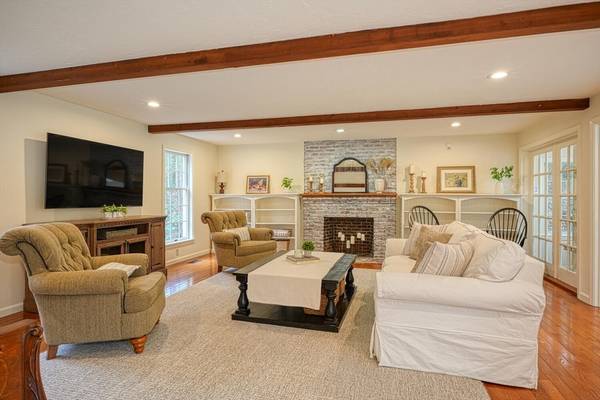For more information regarding the value of a property, please contact us for a free consultation.
Key Details
Sold Price $1,030,000
Property Type Single Family Home
Sub Type Single Family Residence
Listing Status Sold
Purchase Type For Sale
Square Footage 3,168 sqft
Price per Sqft $325
MLS Listing ID 73307580
Sold Date 12/12/24
Style Colonial
Bedrooms 4
Full Baths 2
Half Baths 1
HOA Y/N false
Year Built 1986
Annual Tax Amount $11,732
Tax Year 2024
Lot Size 3.390 Acres
Acres 3.39
Property Description
Finely crafted home by premier builder is sited back off road on 3 plus acres. The renovated open kitchen is the centerpiece, with warm tones & on-trend finishes, granite counters, high-end stainless appliances, breakfast bar & center island. Beamed family room w/cozy fireplace is perfect for entertaining, w/direct access to the 4 season sky-lit sunroom w/heated floor, newer windows & sliding doors. Formal dining w/chair rail & crown moldings. 1st floor office/study affords you a great work space. Master suite w/ fireplace walk in closet & full bath. The additional 3 bedrooms, 2 w/new carpet offer generous space & a newly renovated full bath. Fresh interior paint in neutral palette. Finished lower level game/craft room offers additional living space. New carriage style garage doors. Upgraded deck is overlooking the lush park like grounds, in-ground pool w/new loop loc cover & shed. Peaceful 3 plus acre lot well off the desirable country road for ultimate privacy! Top rated schools!
Location
State MA
County Worcester
Zoning RA
Direction Brewer to Howard
Rooms
Family Room Beamed Ceilings, Flooring - Hardwood, French Doors, Recessed Lighting
Basement Full, Partially Finished, Interior Entry
Primary Bedroom Level Second
Dining Room Flooring - Hardwood, French Doors, Chair Rail, Open Floorplan, Lighting - Overhead, Crown Molding
Kitchen Flooring - Hardwood, Window(s) - Bay/Bow/Box, Dining Area, Pantry, Countertops - Stone/Granite/Solid, Countertops - Upgraded, Kitchen Island, Breakfast Bar / Nook, Cabinets - Upgraded, Deck - Exterior, Exterior Access, Open Floorplan, Recessed Lighting, Remodeled, Slider, Stainless Steel Appliances, Lighting - Pendant
Interior
Interior Features Closet, Game Room, Central Vacuum, Internet Available - Broadband
Heating Forced Air, Oil
Cooling None
Flooring Tile, Carpet, Hardwood, Flooring - Wall to Wall Carpet
Fireplaces Number 2
Fireplaces Type Family Room, Master Bedroom
Appliance Water Heater, Oven, Dishwasher, Range, Refrigerator, Washer, Dryer
Laundry Flooring - Stone/Ceramic Tile, First Floor, Electric Dryer Hookup, Washer Hookup
Basement Type Full,Partially Finished,Interior Entry
Exterior
Exterior Feature Porch - Enclosed, Deck, Deck - Composite, Patio, Pool - Inground, Rain Gutters, Storage, Fenced Yard, Stone Wall
Garage Spaces 2.0
Fence Fenced/Enclosed, Fenced
Pool In Ground
Community Features Shopping, Pool, Tennis Court(s), Park, Walk/Jog Trails, Golf, Bike Path, Conservation Area, Highway Access, House of Worship, Private School, Public School, T-Station
Utilities Available for Electric Range, for Electric Oven, for Electric Dryer, Washer Hookup
View Y/N Yes
View Scenic View(s)
Roof Type Shingle
Total Parking Spaces 8
Garage Yes
Private Pool true
Building
Lot Description Wooded, Level
Foundation Concrete Perimeter
Sewer Private Sewer
Water Private
Architectural Style Colonial
Others
Senior Community false
Read Less Info
Want to know what your home might be worth? Contact us for a FREE valuation!

Our team is ready to help you sell your home for the highest possible price ASAP
Bought with AJ Bruce • Lamacchia Realty, Inc.



