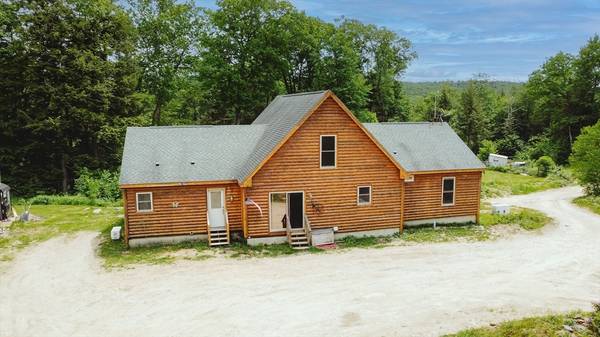For more information regarding the value of a property, please contact us for a free consultation.
Key Details
Sold Price $575,000
Property Type Single Family Home
Sub Type Single Family Residence
Listing Status Sold
Purchase Type For Sale
Square Footage 2,302 sqft
Price per Sqft $249
MLS Listing ID 73196000
Sold Date 12/12/24
Style Contemporary,Log
Bedrooms 3
Full Baths 2
HOA Y/N false
Year Built 2009
Annual Tax Amount $2,111
Tax Year 2023
Lot Size 19.900 Acres
Acres 19.9
Property Description
Motivated Seller, all reasonable offers considered. Welcome to your dream home! Nestled in the heart of nature's playground, this stunning property is located on a quiet country road, and is surrounded by amazing recreational activities. Whether your passion lies in hiking, skiing, horseback riding, or hunting you'll find it all right at your fingertips. Located only about 2.5 miles from Pelham Lake Recreational area and about 7 miles from Berkshire East Ski Resort. Additionally, the nearby Deerfield River invites you to indulge in kayaking, swimming, fishing, and tubing. This home was built in 2009 and designed to harmoniously blend in with its natural surroundings. Equipped with modern amenities ensuring your comfort and convenience throughout the year. An efficient new outdoor wood furnace, propane furnace, and a backup propane generator will give you peace of mind no matter the season. Radiant heat in the partially finished basement.
Location
State MA
County Franklin
Zoning res
Direction Use Google maps or GPS
Rooms
Basement Full, Partially Finished, Walk-Out Access, Interior Entry, Radon Remediation System, Concrete
Interior
Interior Features High Speed Internet
Heating Baseboard, Radiant, Propane, Wood, Leased Propane Tank
Cooling None
Flooring Wood, Tile, Vinyl, Carpet, Concrete
Appliance Water Heater, Range, Dishwasher, Refrigerator, Washer, Dryer, Plumbed For Ice Maker
Laundry Electric Dryer Hookup, Washer Hookup
Basement Type Full,Partially Finished,Walk-Out Access,Interior Entry,Radon Remediation System,Concrete
Exterior
Exterior Feature Porch, Deck, Rain Gutters, Satellite Dish, Fruit Trees, Garden, Horses Permitted, Lighting
Garage Spaces 2.0
Community Features Tennis Court(s), Park, Walk/Jog Trails, Stable(s), Bike Path, Conservation Area, House of Worship, Public School
Utilities Available for Gas Range, for Electric Oven, for Electric Dryer, Washer Hookup, Icemaker Connection, Generator Connection
Waterfront Description Stream
Roof Type Shingle
Total Parking Spaces 4
Garage Yes
Waterfront Description Stream
Building
Lot Description Wooded, Gentle Sloping, Level
Foundation Concrete Perimeter
Sewer Private Sewer
Water Private
Schools
Elementary Schools Rowe Elementry
Middle Schools Mohawk Trail
High Schools Mohawk Trail
Others
Senior Community false
Read Less Info
Want to know what your home might be worth? Contact us for a FREE valuation!

Our team is ready to help you sell your home for the highest possible price ASAP
Bought with Agnies Madro Pettengill • Cohn & Company



