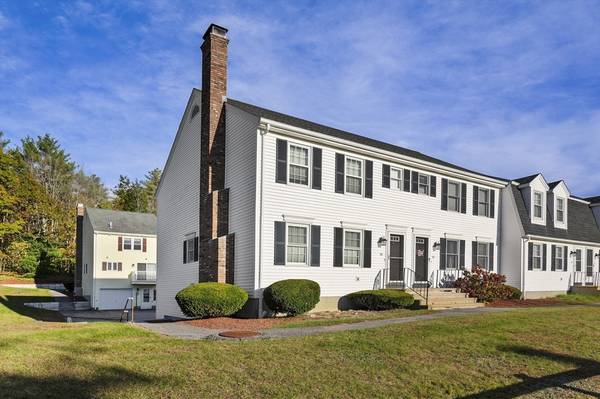For more information regarding the value of a property, please contact us for a free consultation.
Key Details
Sold Price $260,000
Property Type Condo
Sub Type Condominium
Listing Status Sold
Purchase Type For Sale
Square Footage 1,280 sqft
Price per Sqft $203
MLS Listing ID 73303563
Sold Date 12/13/24
Bedrooms 2
Full Baths 1
Half Baths 1
HOA Fees $401/mo
Year Built 1988
Annual Tax Amount $2,904
Tax Year 2024
Property Description
Welcome to Wilderbrook Village, home to this desirable end-unit condo w/ an attached garage! Enter into the welcoming living room, featuring a cozy wood-burning fireplace, perfect for relaxing evenings. The spacious kitchen boasts plenty of cabinets, ample counter space, and brand-new stainless steel appliances. Adjacent to the kitchen is the dining area, complete with a new sliding glass door leading to your updated private balcony, ideal for enjoying the fresh air. The first floor also offers a convenient half bath and laundry hookups, along with new LED recessed lighting. Upstairs, you'll find generously sized bedrooms with ample closet space and a full bath. Recent association updates include new retaining walls, fences, a propane tank, and outdoor lighting. This home is tucked away in a peaceful setting, yet just minutes from Crystal Lake, where you can enjoy a variety of lake activities and scenic hiking trails. Don't miss this opportunity to make this move-in-ready gem your own!
Location
State MA
County Worcester
Zoning RES
Direction Ryan St to Clark St to Century Way
Rooms
Basement Y
Primary Bedroom Level Second
Dining Room Flooring - Wall to Wall Carpet, Chair Rail, Deck - Exterior, Slider
Kitchen Flooring - Laminate, Recessed Lighting, Stainless Steel Appliances, Gas Stove
Interior
Interior Features Central Vacuum
Heating Forced Air, Electric, Propane
Cooling Central Air
Flooring Carpet, Laminate
Fireplaces Number 1
Fireplaces Type Living Room
Appliance Range, Dishwasher, Disposal, Microwave, Refrigerator, Washer, Dryer
Laundry Electric Dryer Hookup, Washer Hookup, First Floor, In Unit
Basement Type Y
Exterior
Exterior Feature Deck, Deck - Composite, Rain Gutters
Garage Spaces 1.0
Community Features Park, Walk/Jog Trails, Golf, Conservation Area, House of Worship
Utilities Available for Gas Range, for Electric Dryer, Washer Hookup
Roof Type Shingle
Total Parking Spaces 1
Garage Yes
Building
Story 3
Sewer Public Sewer
Water Public
Others
Pets Allowed Yes w/ Restrictions
Senior Community false
Pets Allowed Yes w/ Restrictions
Read Less Info
Want to know what your home might be worth? Contact us for a FREE valuation!

Our team is ready to help you sell your home for the highest possible price ASAP
Bought with Megan Chenard • Jill & Co. Realty Group



