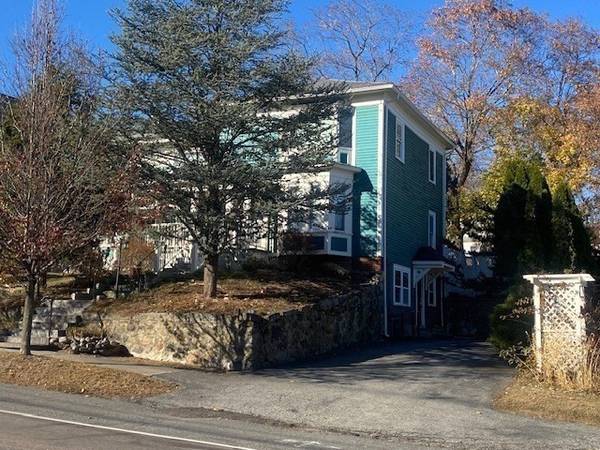For more information regarding the value of a property, please contact us for a free consultation.
Key Details
Sold Price $656,000
Property Type Multi-Family
Sub Type 2 Family - 2 Units Up/Down
Listing Status Sold
Purchase Type For Sale
Square Footage 1,904 sqft
Price per Sqft $344
MLS Listing ID 73312535
Sold Date 12/13/24
Bedrooms 4
Full Baths 2
Year Built 1800
Annual Tax Amount $6,335
Tax Year 2024
Lot Size 7,405 Sqft
Acres 0.17
Property Description
Beautiful Remodeled 2 Family Home loaded with character and upgrades! The spacious eat-in kitchens in each unit completely remodeled with new stainless steel appliances, corian counters & upgraded cabinets. Polished hardwood floors throughout each unit! First floor has an oversized 3 season rm loaded w/ custom windows & old world charm. 2 spacious bedrooms in each unit with updated bathrooms in each unit as well. First floor has new walk-in tile shower. Second floor bathroom enjoys radiant flr heat! The grounds are meticulously kept with a large shed for storage, a gorgeous front farmer porch with blue-stone flooring, perennials, fenced in back-yard and an amazing patio artfully designed with pavers. The 1st flr has a large deck for entertaining. Plenty of room for storage in the lg walk-out bsmt.. 2 separate laundry hook-ups in bsmt. Updates include Lochinvar natural gas heat syst 2022, 2 electric panels 2000, ext vinyl fence 2020, newer windows dates vary
Location
State MA
County Norfolk
Zoning ARll
Direction GPS
Rooms
Basement Full, Walk-Out Access, Interior Entry, Concrete, Unfinished
Interior
Interior Features Laundry Room, Ceiling Fan(s), Pantry, Storage, Stone/Granite/Solid Counters, High Speed Internet, Upgraded Cabinets, Bathroom with Shower Stall, Remodeled, Internet Available - Unknown, Other, Bathroom With Tub, Country Kitchen, Living Room, Kitchen, Sunroom
Heating Baseboard, Natural Gas, Electric, Radiant
Cooling None
Flooring Tile, Laminate, Hardwood, Stone / Slate
Appliance Range, Dishwasher, Microwave, Refrigerator
Laundry Washer Hookup, Dryer Hookup, Electric Dryer Hookup
Basement Type Full,Walk-Out Access,Interior Entry,Concrete,Unfinished
Exterior
Exterior Feature Balcony/Deck, Professional Landscaping, Garden
Fence Fenced/Enclosed, Fenced
Utilities Available for Gas Range, for Electric Dryer, Washer Hookup
Roof Type Shingle
Total Parking Spaces 5
Garage No
Building
Lot Description Sloped
Story 3
Foundation Stone
Sewer Public Sewer
Water Public
Others
Senior Community false
Read Less Info
Want to know what your home might be worth? Contact us for a FREE valuation!

Our team is ready to help you sell your home for the highest possible price ASAP
Bought with Lisa Zais • Realty Executives Boston West



