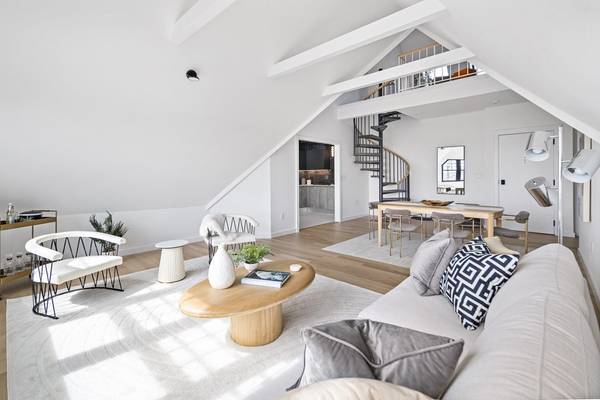For more information regarding the value of a property, please contact us for a free consultation.
Key Details
Sold Price $1,275,000
Property Type Condo
Sub Type Condominium
Listing Status Sold
Purchase Type For Sale
Square Footage 1,450 sqft
Price per Sqft $879
MLS Listing ID 73221641
Sold Date 12/13/24
Style Other (See Remarks)
Bedrooms 2
Full Baths 2
HOA Fees $984/mo
Year Built 1882
Annual Tax Amount $9,527
Tax Year 2023
Property Description
Sophisticated one-level living on the top-floor of elevator building at Payson Estate. Two + bedrooms, 2 bathrooms and all-day sun from full Southern exposure. This condominium has been meticulously renovated to the studs w/high-end European cabinetry, fixtures & workmanship. The spacious living/dining area has cathedral ceilings and a wall of windows overlooking the pool and lush Oakley Country Club grounds. Scavolini Italian Kitchen with integrated Fisher Paykel Appliances, induction cooking, externally vented hood & Calacutta stone counters along with radiant heated flooring. The primary bath offers Calcutta heated floors, limestone walls and a walk-in shower with Franz Viegener fittings. The guest bath features a deep soaking tub, Ann Sacks tile and awall-mount vanity, toilet & faucet. Additional bonus loft with vaulted ceilings, skylights and wool carpeting makes this a great playroom or a home office. Also, wide plank quarter-sawn white oak flooring, pool & additional storage
Location
State MA
County Middlesex
Zoning CR
Direction Driveway Entrance to the right of Oakley Country Club.
Rooms
Basement Y
Primary Bedroom Level First
Dining Room Cathedral Ceiling(s), Flooring - Hardwood, Handicap Accessible
Kitchen Flooring - Stone/Ceramic Tile, Handicap Accessible, Dryer Hookup - Electric, Recessed Lighting, Remodeled, Stainless Steel Appliances, Washer Hookup
Interior
Interior Features Vaulted Ceiling(s), Loft, Elevator
Heating Forced Air, Heat Pump, Electric, Radiant
Cooling Central Air, Heat Pump
Flooring Tile, Carpet, Hardwood, Flooring - Wall to Wall Carpet
Appliance Oven, Dishwasher, Disposal, Microwave, Refrigerator, Washer, Dryer, Plumbed For Ice Maker
Laundry Flooring - Stone/Ceramic Tile, First Floor, In Unit, Gas Dryer Hookup, Electric Dryer Hookup
Basement Type Y
Exterior
Exterior Feature Decorative Lighting
Garage Spaces 1.0
Pool Association, In Ground
Community Features Public Transportation, Shopping, Pool, Tennis Court(s), Park, Walk/Jog Trails, Golf, Medical Facility, Bike Path, Highway Access, House of Worship, Private School, Public School, University
Utilities Available for Electric Range, for Electric Oven, for Gas Dryer, for Electric Dryer, Icemaker Connection
Roof Type Slate,Rubber
Total Parking Spaces 1
Garage Yes
Building
Story 1
Sewer Public Sewer
Water Public
Architectural Style Other (See Remarks)
Others
Pets Allowed Yes
Senior Community false
Pets Allowed Yes
Read Less Info
Want to know what your home might be worth? Contact us for a FREE valuation!

Our team is ready to help you sell your home for the highest possible price ASAP
Bought with The Morgan Franklin Group • Coldwell Banker Realty - Boston



