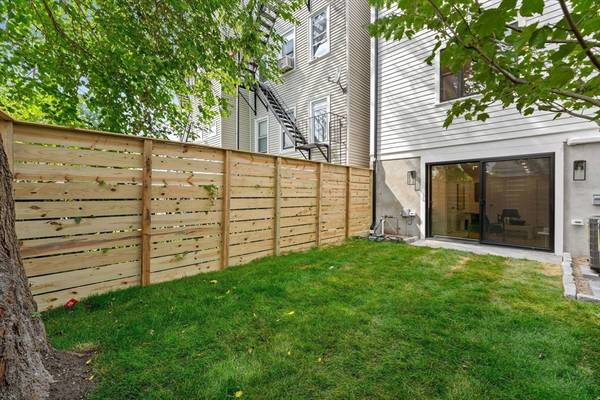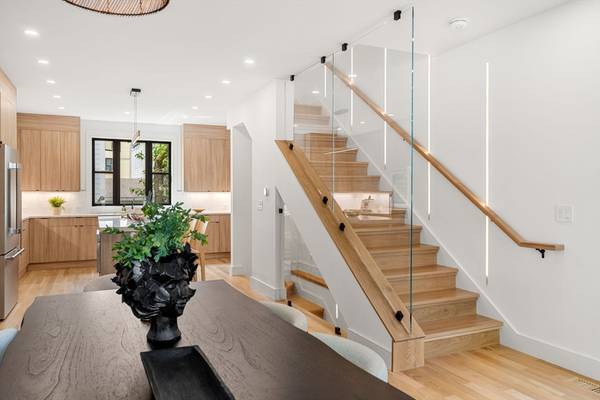For more information regarding the value of a property, please contact us for a free consultation.
Key Details
Sold Price $1,900,000
Property Type Single Family Home
Sub Type Single Family Residence
Listing Status Sold
Purchase Type For Sale
Square Footage 2,259 sqft
Price per Sqft $841
MLS Listing ID 73263326
Sold Date 12/13/24
Style Contemporary
Bedrooms 3
Full Baths 2
Half Baths 1
HOA Y/N false
Year Built 1873
Tax Year 2024
Lot Size 871 Sqft
Acres 0.02
Property Description
Price Adjustment! Brand New- 122 Spring St – a captivating blend of Chicago and Toronto architecture in vibrant East Cambridge, moments from Kendall Square, MIT, restaurants, and charming coffee shops. The main floor boasts a stunning open concept with a sleek chef's kitchen featuring Thermador appliances, an 84” wine refrigerator, and a spacious dining area. A warm LED staircase spans all four levels. The living area offers an escape with large sliding glass doors, seamlessly blending indoor and outdoor spaces. Enjoy a full wet bar for your entertainment needs!On the second floor, you'll find two generous guest bedrooms, a full bathroom, a laundry room, and an office space. The primary suite occupies the entire third floor, offering a cozy fireplace, an opulent walk-in closet, and a lavish bath that rivals the Ritz Carlton. The bath includes a two-person shower, a soaking tub, a private toilet closet, a dual vanity, and ambient floor heating for winter comfort! Complete gut renovation
Location
State MA
County Middlesex
Area Kendall Square
Zoning R
Direction 122 is actual address. No b needed. Please use GPS. On street parking.
Rooms
Basement Full, Finished, Walk-Out Access, Sump Pump
Primary Bedroom Level Third
Dining Room Flooring - Hardwood, Window(s) - Bay/Bow/Box, Lighting - Pendant
Kitchen Flooring - Hardwood, Window(s) - Bay/Bow/Box, Kitchen Island, Open Floorplan, Recessed Lighting, Stainless Steel Appliances, Pot Filler Faucet, Lighting - Pendant
Interior
Interior Features Wet Bar, Internet Available - Unknown
Heating Central
Cooling Central Air, Dual
Flooring Tile, Hardwood, Vinyl / VCT
Fireplaces Number 1
Fireplaces Type Master Bedroom
Appliance Tankless Water Heater, Range, Dishwasher, Disposal, Microwave, Refrigerator, Washer, Dryer, Wine Refrigerator, Range Hood, Plumbed For Ice Maker
Laundry Second Floor, Electric Dryer Hookup, Washer Hookup
Basement Type Full,Finished,Walk-Out Access,Sump Pump
Exterior
Exterior Feature Sprinkler System, Fenced Yard
Fence Fenced
Community Features Public Transportation, Shopping, Park, Walk/Jog Trails, Medical Facility, Bike Path, Conservation Area, Highway Access, Private School, Public School, T-Station, University
Utilities Available for Gas Range, for Electric Dryer, Washer Hookup, Icemaker Connection
Roof Type Rubber
Total Parking Spaces 1
Garage No
Building
Lot Description Easements
Foundation Concrete Perimeter, Brick/Mortar
Sewer Public Sewer
Water Public
Others
Senior Community false
Acceptable Financing Contract
Listing Terms Contract
Read Less Info
Want to know what your home might be worth? Contact us for a FREE valuation!

Our team is ready to help you sell your home for the highest possible price ASAP
Bought with Ayse Gurdal • Coldwell Banker Realty - Cambridge



