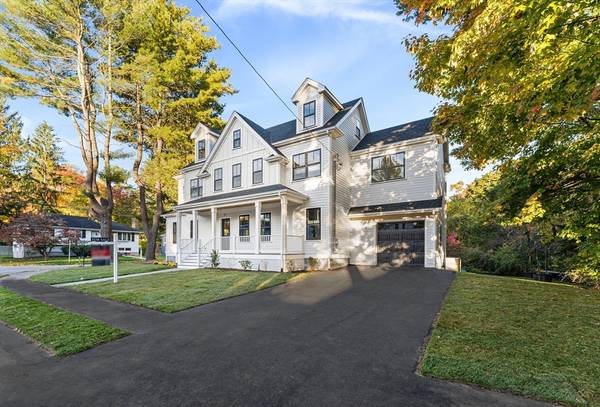For more information regarding the value of a property, please contact us for a free consultation.
Key Details
Sold Price $2,000,000
Property Type Single Family Home
Sub Type Single Family Residence
Listing Status Sold
Purchase Type For Sale
Square Footage 3,202 sqft
Price per Sqft $624
MLS Listing ID 73303207
Sold Date 12/13/24
Style Colonial
Bedrooms 4
Full Baths 3
Half Baths 1
HOA Y/N false
Year Built 1955
Annual Tax Amount $7,121
Tax Year 2024
Lot Size 0.290 Acres
Acres 0.29
Property Description
Welcome to this stunningly reimagined, newly renovated gem, nestled in a highly sought-after neighborhood. This contemporary residence effortlessly blends modern design with everyday functionality, offering an open-concept floor plan that exudes modern luxury. At the heart of the home is a gourmet kitchen, featuring a quartz center island, sleek cabinetry, & a striking quartz backsplash, all paired w/ high end stainless steel appliances. Perfect for everyday living & entertaining, the first floor opens onto a deck, inviting seamless indoor-outdoor living. A thoughtfully designed mudroom & an elegant half bath tie in the main level. The second floor features a primary suite boasting a spa-like ensuite with a soaking tub, a spacious walk-in shower, & a large walk-in closet. One of the bedrooms has a full ensuite, while the other two share a well crafted full bathroom. Every detail of this home has been carefully curated to create a space that is both exquisite and inviting.
Location
State MA
County Norfolk
Zoning SRB
Direction Please use GPS.
Rooms
Basement Full, Unfinished
Primary Bedroom Level Second
Dining Room Flooring - Hardwood, Open Floorplan, Recessed Lighting
Kitchen Flooring - Hardwood, Dining Area, Pantry, Countertops - Stone/Granite/Solid, Kitchen Island, Open Floorplan, Recessed Lighting, Remodeled, Stainless Steel Appliances
Interior
Interior Features Recessed Lighting, Storage, Bonus Room
Heating Forced Air
Cooling Central Air
Flooring Hardwood, Flooring - Vinyl
Fireplaces Number 1
Fireplaces Type Living Room
Appliance Water Heater, Range, Oven, Dishwasher, Microwave, Refrigerator
Laundry Second Floor, Electric Dryer Hookup, Washer Hookup
Basement Type Full,Unfinished
Exterior
Exterior Feature Porch, Deck, Rain Gutters, Professional Landscaping
Garage Spaces 1.0
Community Features Public Transportation, Shopping, Pool, Tennis Court(s), Park, Walk/Jog Trails, Golf, Medical Facility, Laundromat, Bike Path, Conservation Area, Highway Access, House of Worship, Private School, Public School, T-Station, University
Utilities Available for Gas Range, for Gas Oven, for Electric Dryer, Washer Hookup
Roof Type Shingle
Total Parking Spaces 3
Garage Yes
Building
Lot Description Level
Foundation Concrete Perimeter
Sewer Public Sewer
Water Public
Schools
Elementary Schools Newman
Middle Schools Pollard/Hi-Rock
High Schools Needham High
Others
Senior Community false
Read Less Info
Want to know what your home might be worth? Contact us for a FREE valuation!

Our team is ready to help you sell your home for the highest possible price ASAP
Bought with Mark Linsky • At Home Realty, Inc.



