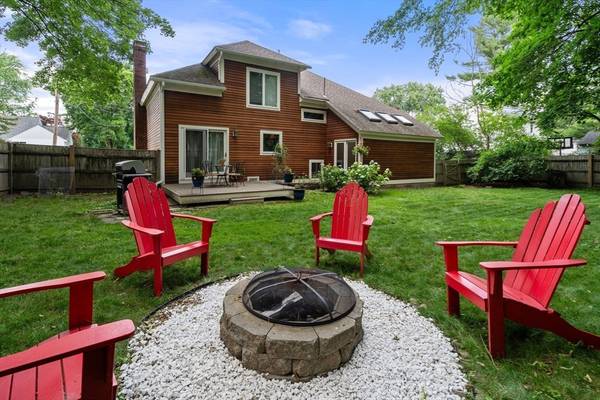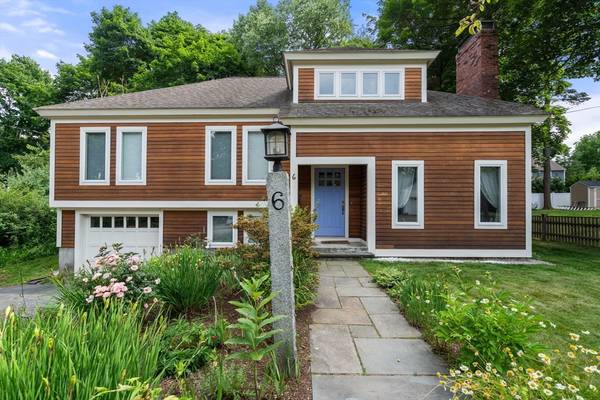For more information regarding the value of a property, please contact us for a free consultation.
Key Details
Sold Price $910,000
Property Type Single Family Home
Sub Type Single Family Residence
Listing Status Sold
Purchase Type For Sale
Square Footage 2,029 sqft
Price per Sqft $448
MLS Listing ID 73289674
Sold Date 12/16/24
Style Contemporary
Bedrooms 4
Full Baths 2
HOA Y/N false
Year Built 1950
Annual Tax Amount $8,554
Tax Year 2024
Lot Size 8,712 Sqft
Acres 0.2
Property Description
This Contemporary multi-level home has been thoughtfully re-designed and expanded by current owners to include the 2005 addition of a second floor primary suite. Located close to popular Walnut Hill, this home is on an ended way yet also provides easy commuter access to Route 9. There are three bedrooms on the one level with an updated bath, plus the architect designed addition of second floor fourth bedroom/primary suite with walk in closets and full bath! Living room with fireplace and a dining room of the kitchen with stainless appliances that has sliders to a deck and spacious fenced backyard with perennials. There is also an office / artist studio with sliders to outside just off the lower level tiled family room with recessed lighting. A one car garage and bluestone walkway with perennial gardens to the front door. Central air! Natick offers great commuting options, Natick Commons and a vibrant downtown.
Location
State MA
County Middlesex
Zoning RSC
Direction Walnut Street to Walnut Avenue
Rooms
Family Room Flooring - Stone/Ceramic Tile
Basement Full, Crawl Space, Partially Finished, Interior Entry, Garage Access, Sump Pump, Dirt Floor, Concrete
Primary Bedroom Level Second
Dining Room Flooring - Hardwood, Exterior Access, Recessed Lighting, Slider
Kitchen Flooring - Stone/Ceramic Tile, Recessed Lighting, Stainless Steel Appliances
Interior
Interior Features Recessed Lighting, Slider, Bonus Room
Heating Baseboard, Natural Gas
Cooling Central Air
Flooring Wood, Tile
Fireplaces Number 1
Fireplaces Type Living Room
Appliance Range
Laundry First Floor
Basement Type Full,Crawl Space,Partially Finished,Interior Entry,Garage Access,Sump Pump,Dirt Floor,Concrete
Exterior
Exterior Feature Deck, Fenced Yard
Garage Spaces 1.0
Fence Fenced
Waterfront Description Beach Front,Lake/Pond,Beach Ownership(Public)
Roof Type Shingle
Total Parking Spaces 4
Garage Yes
Waterfront Description Beach Front,Lake/Pond,Beach Ownership(Public)
Building
Foundation Irregular, Other
Sewer Public Sewer
Water Public
Architectural Style Contemporary
Others
Senior Community false
Read Less Info
Want to know what your home might be worth? Contact us for a FREE valuation!

Our team is ready to help you sell your home for the highest possible price ASAP
Bought with Gary Rogers • RE/MAX On the Charles



