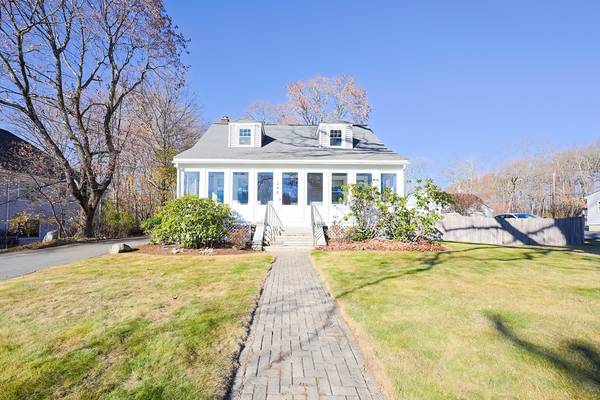For more information regarding the value of a property, please contact us for a free consultation.
Key Details
Sold Price $650,000
Property Type Single Family Home
Sub Type Single Family Residence
Listing Status Sold
Purchase Type For Sale
Square Footage 2,334 sqft
Price per Sqft $278
MLS Listing ID 73313500
Sold Date 12/17/24
Style Cape
Bedrooms 4
Full Baths 3
HOA Y/N false
Year Built 1920
Annual Tax Amount $7,296
Tax Year 2024
Lot Size 0.320 Acres
Acres 0.32
Property Description
Charming home with a welcoming, enclosed front porch and level, fenced yard with stone patio and firepit. A back mudroom leads to a large family room with ample sunlight, recessed lighting and new carpet that is open to an updated kitchen. The elegant dining room with built-in cabinets flows to the front living room, both with refinished hardwood flooring. A first floor-bedroom or office and full bathroom complete the first floor. The second floor offers a spacious main bedroom with main bathroom, two good-sized bedrooms and another full bathroom with laundry. The basement is sound treated and has a Dricore flooring with workshop area. Important features: Roof ~ 10 years, Replacement Windows, 200 Amp Electric, 4 zone Gas Heat System ~ 21 years, Navien Hot Water Heater ~8 years, Vinyl Siding. Freshly painted throughout, new carpet and refinished hardwood flooring.
Location
State MA
County Norfolk
Zoning ARII
Direction Holliston Street to Medway Village, turn right on Village Street
Rooms
Family Room Flooring - Wall to Wall Carpet, Recessed Lighting, Crown Molding
Basement Full, Interior Entry, Bulkhead, Sump Pump
Primary Bedroom Level Second
Dining Room Closet/Cabinets - Custom Built, Flooring - Hardwood
Kitchen Flooring - Laminate, Countertops - Stone/Granite/Solid
Interior
Interior Features High Speed Internet
Heating Baseboard, Natural Gas
Cooling Window Unit(s)
Flooring Tile, Carpet, Laminate, Hardwood
Appliance Gas Water Heater, Range, Dishwasher, Refrigerator, Washer, Dryer
Laundry Bathroom - Full, Flooring - Stone/Ceramic Tile, Second Floor, Washer Hookup
Basement Type Full,Interior Entry,Bulkhead,Sump Pump
Exterior
Exterior Feature Porch - Enclosed, Patio, Rain Gutters, Storage, Fenced Yard, Stone Wall
Fence Fenced
Community Features Public Transportation, Shopping, Park, Walk/Jog Trails, Stable(s), Golf, Highway Access, Public School, Sidewalks
Utilities Available for Gas Range, for Gas Oven, Washer Hookup
Roof Type Shingle
Total Parking Spaces 4
Garage No
Building
Lot Description Corner Lot, Wooded, Level
Foundation Concrete Perimeter, Stone
Sewer Public Sewer
Water Public
Others
Senior Community false
Acceptable Financing Contract
Listing Terms Contract
Read Less Info
Want to know what your home might be worth? Contact us for a FREE valuation!

Our team is ready to help you sell your home for the highest possible price ASAP
Bought with Julie Etter Team • Berkshire Hathaway HomeServices Evolution Properties



