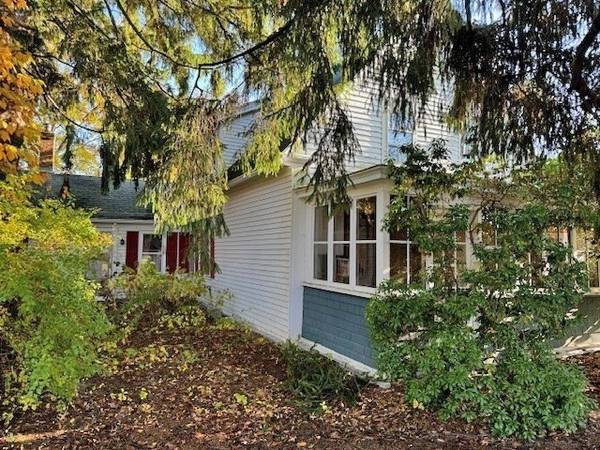For more information regarding the value of a property, please contact us for a free consultation.
Key Details
Sold Price $275,000
Property Type Single Family Home
Sub Type Single Family Residence
Listing Status Sold
Purchase Type For Sale
Square Footage 1,368 sqft
Price per Sqft $201
MLS Listing ID 73311485
Sold Date 12/18/24
Style Antique,Bungalow
Bedrooms 2
Full Baths 1
HOA Y/N false
Year Built 1870
Annual Tax Amount $4,193
Tax Year 2024
Lot Size 0.620 Acres
Acres 0.62
Property Description
Can't ask for a better location in town, but this one has a fair amount of deferred maintenance. With electric system update, new windows and interior cosmetic overhaul, this home can be a winner. Kitchen has a walk-in pantry for storage and enough room for a kitchen table or island. Dining Room offers a built-in hutch and China cabinet. The Office/Den is a generous size and adjacent full bath has a 48" shower stall and tiled wainscotting. The Living Room is 18' long and gives access to the 20x7.5 Enclosed Porch. With a few trees removed you would have a great view of what goes on in town. Sidewalk from the Center to the School Campus is right across the street. Two bedrooms are on the upper level with an array of closet space. This home also has a full walkout basement and a walk-up attic. An old machine shop is located under the detached two car garage with walkout in the rear. New distribution box just installed but needs tank replacement. Well was converted to artesian in 2015.
Location
State MA
County Worcester
Zoning R1
Direction Rt 146 to Boston Road. Look for sign.
Rooms
Basement Full, Walk-Out Access, Interior Entry, Concrete, Unfinished
Primary Bedroom Level Second
Dining Room Closet/Cabinets - Custom Built, Flooring - Hardwood
Kitchen Flooring - Vinyl, Pantry, Exterior Access
Interior
Interior Features Home Office, Walk-up Attic
Heating Steam, Oil
Cooling None
Flooring Wood, Vinyl, Hardwood, Flooring - Hardwood
Appliance Water Heater, Range, Refrigerator, Washer, Dryer
Laundry Electric Dryer Hookup, Washer Hookup, Sink, In Basement
Basement Type Full,Walk-Out Access,Interior Entry,Concrete,Unfinished
Exterior
Exterior Feature Porch - Enclosed, Stone Wall, Other
Garage Spaces 2.0
Community Features Tennis Court(s), Park, Stable(s), Golf, Conservation Area, Highway Access, House of Worship, Public School
Utilities Available for Electric Range, for Electric Dryer, Washer Hookup
Roof Type Shingle
Total Parking Spaces 2
Garage Yes
Building
Lot Description Wooded, Gentle Sloping
Foundation Stone
Sewer Private Sewer
Water Private
Schools
Elementary Schools Sutton Elem
Middle Schools Sutton Middle
High Schools Sutton High
Others
Senior Community false
Acceptable Financing Contract
Listing Terms Contract
Read Less Info
Want to know what your home might be worth? Contact us for a FREE valuation!

Our team is ready to help you sell your home for the highest possible price ASAP
Bought with Karen Mercure Jerz • Century 21 Custom Home Realty



