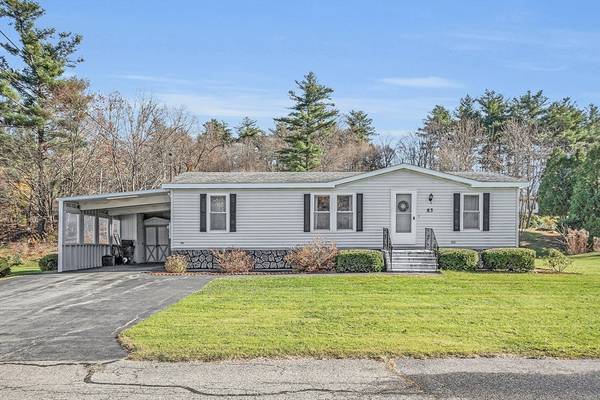For more information regarding the value of a property, please contact us for a free consultation.
Key Details
Sold Price $205,000
Property Type Mobile Home
Sub Type Mobile Home
Listing Status Sold
Purchase Type For Sale
Square Footage 960 sqft
Price per Sqft $213
Subdivision Heritage Park
MLS Listing ID 73311811
Sold Date 12/17/24
Bedrooms 2
Full Baths 2
HOA Fees $518
HOA Y/N true
Year Built 1985
Tax Year 2024
Property Description
Welcome to your charming new home in a vibrant 55+ community, thoughtfully designed for relaxed and convenient living. As you step inside, you're greeted by a spacious, open-concept layout that flows seamlessly into a sunny kitchen featuring brand-new stainless steel appliances, making it as functional as it is inviting for both daily meals and entertaining guests. The living room is bathed in natural light, providing the perfect spot to enjoy the afternoon sun and relax in warmth and comfort. This single-level home offers 2 comfortable bedrooms and 2 bathrooms. The main bedroom features brand new carpet, a walk in closet and an en-suite bath for added privacy. Step outside to enjoy the back patio, your personal oasis for morning coffee or evening relaxation. With nearby shopping and public transportation, everyday errands are a breeze. Embrace a lifestyle of comfort, convenience, and community in this welcoming home.
Location
State MA
County Worcester
Area South Gardner
Direction East Broadway to Waterview Dr to Rosewood Dr
Rooms
Primary Bedroom Level First
Dining Room Flooring - Laminate
Kitchen Skylight, Flooring - Laminate
Interior
Interior Features High Speed Internet
Heating Central, Forced Air, Oil
Cooling Window Unit(s), Wall Unit(s)
Flooring Carpet, Laminate, Vinyl / VCT
Appliance ENERGY STAR Qualified Refrigerator, ENERGY STAR Qualified Dishwasher, Range
Laundry Electric Dryer Hookup, Washer Hookup, First Floor
Exterior
Exterior Feature Patio
Garage Spaces 1.0
Community Features Public Transportation, Shopping, Pool, Park, Golf, Medical Facility, Laundromat, Bike Path, Conservation Area, Highway Access, Public School
Utilities Available for Electric Range, for Electric Dryer, Washer Hookup
Roof Type Shingle
Total Parking Spaces 4
Garage Yes
Building
Foundation Slab
Sewer Public Sewer
Water Public
Schools
Elementary Schools Ges
Middle Schools Gardner Middle
High Schools Ghs/Montytech
Others
Senior Community false
Read Less Info
Want to know what your home might be worth? Contact us for a FREE valuation!

Our team is ready to help you sell your home for the highest possible price ASAP
Bought with Maurissa Thibeault • LAER Realty Partners



