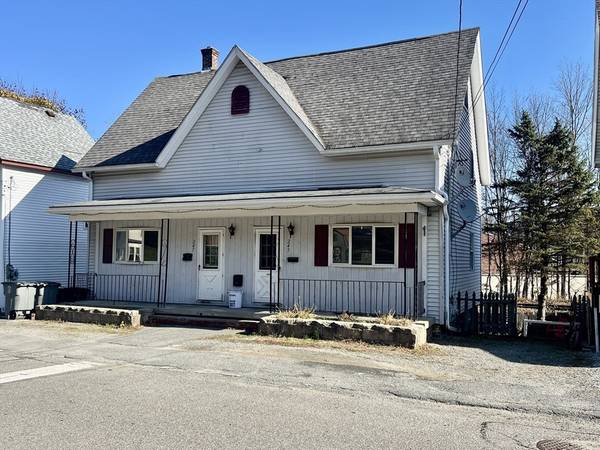For more information regarding the value of a property, please contact us for a free consultation.
Key Details
Sold Price $330,000
Property Type Multi-Family
Sub Type 2 Family - 2 Units Side by Side
Listing Status Sold
Purchase Type For Sale
Square Footage 1,667 sqft
Price per Sqft $197
MLS Listing ID 73307087
Sold Date 12/18/24
Bedrooms 4
Full Baths 2
Year Built 1880
Annual Tax Amount $3,771
Tax Year 2024
Lot Size 2,613 Sqft
Acres 0.06
Property Description
Duplex Style 2 family located in convenient location, Only 1 minute to Rt. 2, close to downtown area, shopping, restaurants, & schools! Buderus Boiler for heat only, separate electrical meters & electric water heaters, young oil tank, newer gutters, washer dryer hook ups in basement on each side. Both units feature a kitchen, living room, kitchen pantry, and an extra room (one unit has dining room, one unit has bonus room currently being used as 3rd bedroom) on first floor. Both units second floor has 2 bedrooms and bathroom. Large second closet off primary bedrooms leads to walk up 3rd floor attic. Right side unit has finished bonus room in attic area! Property will convey vacant at closing.
Location
State MA
County Worcester
Zoning R1
Direction behind GFA & Planet Fitness
Rooms
Basement Full, Walk-Out Access
Interior
Interior Features Living Room, Kitchen, Office/Den, Dining Room
Heating Oil
Flooring Wood, Tile, Vinyl, Carpet
Appliance Range, Refrigerator
Basement Type Full,Walk-Out Access
Exterior
Exterior Feature Rain Gutters
Community Features Public Transportation, Shopping, Park, Golf, Medical Facility, Highway Access, Public School
Roof Type Shingle
Total Parking Spaces 4
Garage No
Building
Lot Description Gentle Sloping
Story 5
Foundation Stone, Brick/Mortar
Sewer Public Sewer
Water Public
Others
Senior Community false
Acceptable Financing Contract
Listing Terms Contract
Read Less Info
Want to know what your home might be worth? Contact us for a FREE valuation!

Our team is ready to help you sell your home for the highest possible price ASAP
Bought with William Earley • The Tate Team



