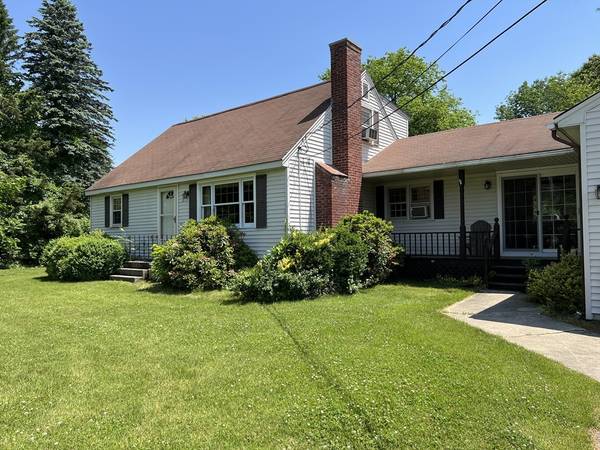For more information regarding the value of a property, please contact us for a free consultation.
Key Details
Sold Price $505,000
Property Type Single Family Home
Sub Type Single Family Residence
Listing Status Sold
Purchase Type For Sale
Square Footage 1,444 sqft
Price per Sqft $349
MLS Listing ID 73245089
Sold Date 12/18/24
Style Cape
Bedrooms 3
Full Baths 2
HOA Y/N false
Year Built 1966
Annual Tax Amount $5,317
Tax Year 2024
Lot Size 0.890 Acres
Acres 0.89
Property Description
Ideal location for this 3BR Cape – cul-de-sac set, large level lot in established neighborhood within walking distance of Houghton Elementary and Chocksett Middle schools! This home offers an Eat-In Kitchen with bay window, Living Room, 2 Bedrooms and Full Bath on the main level. The upper level offers 1 Bedroom and a Bonus Room with 3/4 Bath. Bonus features include hardwood flooring under main level carpet, replacement windows and young boiler. Don't forger the oversized 2-car garage with loft above for added storage! Welcome Home!
Location
State MA
County Worcester
Zoning NR
Direction Bean Rd OR Greenland Rd to Boutelle Road - Walnut Drive
Rooms
Basement Full, Interior Entry, Bulkhead, Sump Pump, Concrete, Unfinished
Primary Bedroom Level First
Dining Room Ceiling Fan(s), Flooring - Wall to Wall Carpet, Window(s) - Bay/Bow/Box
Kitchen Flooring - Vinyl, Dining Area
Interior
Interior Features Slider, Walk-In Closet(s), Sun Room, Bonus Room
Heating Baseboard, Steam, Oil
Cooling None
Flooring Vinyl, Carpet, Flooring - Wall to Wall Carpet
Fireplaces Type Living Room
Appliance Water Heater, Tankless Water Heater, Range, Microwave, Refrigerator
Laundry In Basement, Electric Dryer Hookup, Washer Hookup
Basement Type Full,Interior Entry,Bulkhead,Sump Pump,Concrete,Unfinished
Exterior
Exterior Feature Storage
Garage Spaces 2.0
Utilities Available for Electric Range, for Electric Oven, for Electric Dryer, Washer Hookup
Roof Type Shingle
Total Parking Spaces 4
Garage Yes
Building
Lot Description Cul-De-Sac
Foundation Concrete Perimeter
Sewer Private Sewer
Water Public
Schools
Elementary Schools Chocksett
Middle Schools Chocksett
High Schools Wachusett
Others
Senior Community false
Read Less Info
Want to know what your home might be worth? Contact us for a FREE valuation!

Our team is ready to help you sell your home for the highest possible price ASAP
Bought with Karen Thibodeau • ERA Key Realty Services



