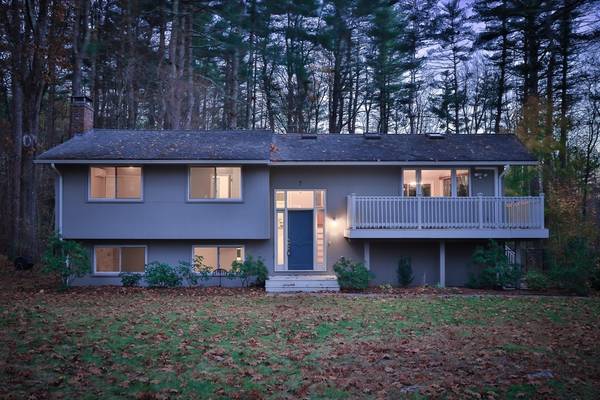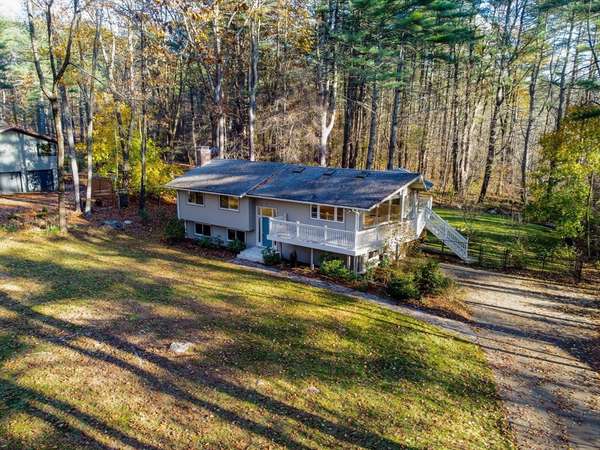For more information regarding the value of a property, please contact us for a free consultation.
Key Details
Sold Price $727,000
Property Type Single Family Home
Sub Type Single Family Residence
Listing Status Sold
Purchase Type For Sale
Square Footage 2,157 sqft
Price per Sqft $337
MLS Listing ID 73310288
Sold Date 12/18/24
Style Contemporary,Raised Ranch
Bedrooms 3
Full Baths 2
Half Baths 1
HOA Y/N false
Year Built 1968
Annual Tax Amount $11,051
Tax Year 2024
Lot Size 1.250 Acres
Acres 1.25
Property Description
Welcome to 7 No Name Rd. in Stow! This beautiful contemporary raised ranch offers 2100+ sq. ft. of modern living. Enjoy an open floor plan with abundant natural light, hardwood floors, and vaulted ceilings. Exposed beams and multiple top to bottom windows give this space so much character! The gourmet kitchen features stainless steel appliances and granite countertops. With 3 bedrooms, 2 full baths, and a flexible lower level including a family room, bonus room, 1/2 bath, laundry, walkout utility room, and 1-car garage, this home is perfect for any lifestyle. Recent upgrades include a fenced yard, new gutters, garage door, appliances, re-paved driveway, and 5 ductless heat pumps making this an energy efficient and conscientious home. Are you an outdoor enthusiasts? You'll love the wraparound deck, covered porch, and garden beds! Located near conservation land and trails in a top school district, this gem is ready to be your dream home just in time for the holidays!
Location
State MA
County Middlesex
Zoning RES
Direction Eldridge Rd. to No Name Rd.
Rooms
Family Room Flooring - Wall to Wall Carpet
Basement Full, Finished, Walk-Out Access, Interior Entry, Garage Access, Concrete
Primary Bedroom Level First
Dining Room Vaulted Ceiling(s), Flooring - Hardwood, Open Floorplan
Kitchen Flooring - Hardwood, Countertops - Stone/Granite/Solid, Kitchen Island
Interior
Interior Features Bonus Room
Heating Baseboard, Heat Pump
Cooling Heat Pump
Flooring Carpet, Hardwood, Flooring - Wall to Wall Carpet
Fireplaces Number 1
Fireplaces Type Family Room
Appliance Gas Water Heater, Water Heater, Range, Dishwasher, Microwave, Refrigerator, Washer, Dryer
Laundry In Basement, Washer Hookup
Basement Type Full,Finished,Walk-Out Access,Interior Entry,Garage Access,Concrete
Exterior
Garage Spaces 1.0
Fence Fenced/Enclosed
Community Features Shopping, Park, Walk/Jog Trails, Medical Facility, Bike Path, Conservation Area, Highway Access, House of Worship, Public School
Utilities Available for Gas Range, Washer Hookup
Total Parking Spaces 4
Garage Yes
Building
Lot Description Wooded
Foundation Concrete Perimeter
Sewer Private Sewer
Water Private
Architectural Style Contemporary, Raised Ranch
Others
Senior Community false
Read Less Info
Want to know what your home might be worth? Contact us for a FREE valuation!

Our team is ready to help you sell your home for the highest possible price ASAP
Bought with Cathy Lomasney • ERA Key Realty Services



