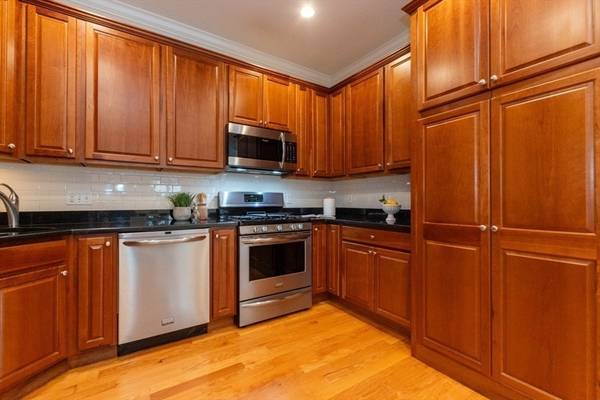For more information regarding the value of a property, please contact us for a free consultation.
Key Details
Sold Price $719,000
Property Type Condo
Sub Type Condominium
Listing Status Sold
Purchase Type For Sale
Square Footage 1,160 sqft
Price per Sqft $619
MLS Listing ID 73295490
Sold Date 12/18/24
Bedrooms 2
Full Baths 2
HOA Fees $145/mo
Year Built 1874
Annual Tax Amount $7,242
Tax Year 2024
Lot Size 0.260 Acres
Acres 0.26
Property Description
A 2010 renovated gem in prime Watertown location! This 2 bed/ 2 bath condominium offers an unbeatable commuter location and all the modern upgrades! The open concept layout includes a spacious living room, dining area, and kitchen, all enhanced by gleaming hardwood floors and A/C.The kitchen boasts cherry cabinets, stainless steel appliances, granite countertops, and a tiled backsplash. The bright living room features recessed lighting and plenty of sunlight from newer windows. The primary bedroom w/ ceiling fan includes a custom closet and an ensuite bath with granite and tiled floors. The 2nd bedroom with a charming bay window and ceiling fan is nicely situated for maximum privacy. Direct access to the basement adds extraordinary flex space for home office, gym or gameroom! Updated systems from 2010, including a Rinnai Tankless Water Heater. Just a short walk to the Watertown Square bus depot, local dining, shops, and the scenic Watertown Community River Walkway!
Location
State MA
County Middlesex
Zoning T
Direction Mt. Auburn or Waverly to Summer, Main to Whites Ave to Summer.
Rooms
Basement Y
Primary Bedroom Level First
Dining Room Flooring - Hardwood, Recessed Lighting
Kitchen Flooring - Hardwood, Countertops - Stone/Granite/Solid, Cabinets - Upgraded, Dryer Hookup - Electric, Recessed Lighting, Washer Hookup
Interior
Heating Forced Air, Natural Gas
Cooling Central Air, Individual, Unit Control
Flooring Hardwood
Appliance Range, Disposal, Microwave, Washer, Dryer
Laundry In Unit, Electric Dryer Hookup, Washer Hookup
Basement Type Y
Exterior
Community Features Public Transportation, Shopping, Tennis Court(s), Park, Walk/Jog Trails, Medical Facility, Bike Path, Highway Access, House of Worship, Private School, Public School, T-Station
Utilities Available for Gas Range, for Electric Dryer, Washer Hookup
Roof Type Shingle
Total Parking Spaces 2
Garage No
Building
Story 2
Sewer Public Sewer
Water Public
Schools
Elementary Schools Lowell
Middle Schools Wms
High Schools Whs
Others
Pets Allowed Yes w/ Restrictions
Senior Community false
Pets Allowed Yes w/ Restrictions
Read Less Info
Want to know what your home might be worth? Contact us for a FREE valuation!

Our team is ready to help you sell your home for the highest possible price ASAP
Bought with Ariella Sussman • Compass



