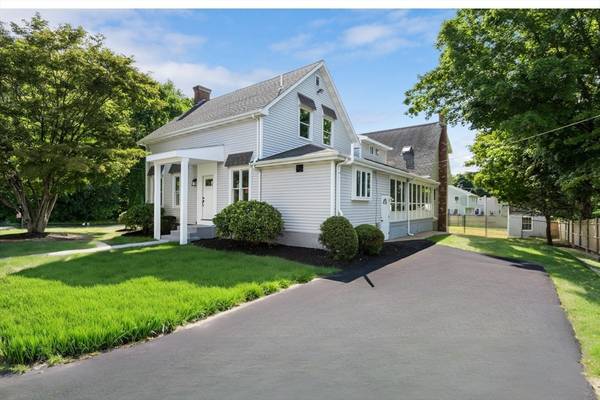For more information regarding the value of a property, please contact us for a free consultation.
Key Details
Sold Price $835,000
Property Type Multi-Family
Sub Type 2 Family - 2 Units Side by Side
Listing Status Sold
Purchase Type For Sale
Square Footage 3,386 sqft
Price per Sqft $246
MLS Listing ID 73287644
Sold Date 12/18/24
Bedrooms 5
Full Baths 4
Year Built 2009
Annual Tax Amount $7,778
Tax Year 2024
Lot Size 0.390 Acres
Acres 0.39
Property Description
Meticulously Renovated Turnkey Investment Property. The Property features Two side by side Town Homes. UNIT 1 Features a large Living Room with a Fireplace, a Family Room, and a Brand-New Kitchen with Custom Cabinetry, Stainless Steel Appliances, Vent Hood, and Quartz Countertop. A massive Sunroom and an Updated Full Bathroom enhance the first level. New Hardwoods Floors thru out the 1st Floor and staircase. Upstairs, Three generously sized Bedrooms with Walk-in Closets, and a Beautifully designed main Bathroom with a convenient laundry. Unit 2 features a large Living Room, New kitchen, Two generous sized Bedrooms and Two Updated Full Baths. Both units have full unfinished basements. Ideal for Owner-occupied living, Multi-generational families, or as an Investment Property, this property is a true masterpiece. Come & see for yourself. Perfect location, great access to Highways I-495 & I-95, shopping and other amenities.
Location
State MA
County Norfolk
Zoning RES
Direction Use GPS
Rooms
Basement Full, Walk-Out Access, Unfinished
Interior
Interior Features Pantry, Upgraded Cabinets, Upgraded Countertops, Walk-In Closet(s), Bathroom with Shower Stall, Open Floorplan, Remodeled, Kitchen, Family Room, Living RM/Dining RM Combo, Sunroom, Living Room, Dining Room
Heating Baseboard, Natural Gas
Cooling Central Air, None
Flooring Tile, Vinyl, Hardwood
Fireplaces Number 1
Fireplaces Type Electric
Appliance Range, Dishwasher, Microwave, Refrigerator, Range Hood
Laundry Electric Dryer Hookup, Washer Hookup
Basement Type Full,Walk-Out Access,Unfinished
Exterior
Exterior Feature Rain Gutters
Fence Fenced/Enclosed, Fenced
Community Features Shopping, Pool, Stable(s), Medical Facility, Laundromat, Highway Access, House of Worship, Public School
Utilities Available for Electric Range, for Electric Dryer, Washer Hookup
Roof Type Shingle
Total Parking Spaces 8
Garage No
Building
Lot Description Corner Lot
Story 4
Foundation Concrete Perimeter, Stone
Sewer Public Sewer
Water Public
Schools
Elementary Schools Anna Ware J
Middle Schools King Philip M
High Schools King Philip Reg
Others
Senior Community false
Read Less Info
Want to know what your home might be worth? Contact us for a FREE valuation!

Our team is ready to help you sell your home for the highest possible price ASAP
Bought with Marwa Nachar • eXp Realty



