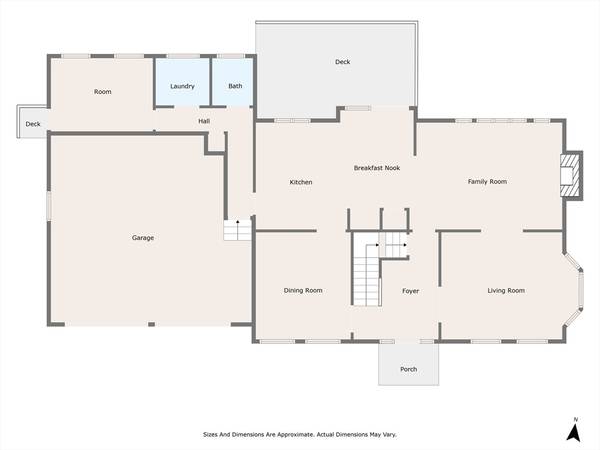For more information regarding the value of a property, please contact us for a free consultation.
Key Details
Sold Price $853,059
Property Type Single Family Home
Sub Type Single Family Residence
Listing Status Sold
Purchase Type For Sale
Square Footage 2,671 sqft
Price per Sqft $319
MLS Listing ID 73304280
Sold Date 12/20/24
Style Colonial
Bedrooms 4
Full Baths 2
Half Baths 1
HOA Y/N false
Year Built 1992
Annual Tax Amount $10,521
Tax Year 2024
Lot Size 1.030 Acres
Acres 1.03
Property Description
Lovely expanded center entrance New England Colonial set back on private 1.03 acre wooded lot in desirable cul-de-sac neighborhood. Enter the sunny foyer, leading to the living room - both with w/hardwood floors & crown molding. The living room also has a walk-in bay window & beautiful wood pocket doors to family room w/fieldstone wood burning hearth, cherry bookcases, cathedral ceiling, interior balcony, stunning Palladian window, upgraded tiled floor. The eat-in kitchen, with island & separate dinette area, has granite countertops, custom cherry wood cabinets, stainless steel appliances including double oven range, pantry closet & upgraded sliding patio door to exterior deck. The designer dining room is perfect for social gatherings! Fall in love with the spacious main bedroom suite with cathedral ceilings, bathroom, skylights & walk-in closet. Private home office/flex room with separate exterior entrance is a bonus! Closets galore & tons of storage! Large insulated 2 car garage.
Location
State MA
County Norfolk
Zoning AR-I
Direction Holliston Street to Curtis Lane
Rooms
Family Room Skylight, Ceiling Fan(s), Flooring - Stone/Ceramic Tile, Window(s) - Picture, Balcony - Interior, Recessed Lighting
Basement Full, Interior Entry, Bulkhead, Concrete, Unfinished
Primary Bedroom Level Second
Dining Room Flooring - Hardwood, Chair Rail, Lighting - Overhead, Crown Molding
Kitchen Flooring - Hardwood, Dining Area, Pantry, Countertops - Stone/Granite/Solid, Kitchen Island, Breakfast Bar / Nook, Cabinets - Upgraded, Deck - Exterior, Exterior Access, Recessed Lighting, Slider, Stainless Steel Appliances, Lighting - Overhead, Crown Molding
Interior
Interior Features Lighting - Overhead, Crown Molding, Home Office, Foyer
Heating Baseboard, Oil
Cooling Window Unit(s)
Flooring Wood, Tile, Carpet, Flooring - Stone/Ceramic Tile, Flooring - Hardwood
Fireplaces Number 1
Fireplaces Type Family Room
Appliance Tankless Water Heater, Range, Dishwasher, Disposal, Microwave, Refrigerator, Washer, Dryer
Laundry First Floor, Electric Dryer Hookup, Washer Hookup
Basement Type Full,Interior Entry,Bulkhead,Concrete,Unfinished
Exterior
Exterior Feature Deck - Wood
Garage Spaces 2.0
Community Features Park, Walk/Jog Trails, Golf, Conservation Area
Utilities Available for Electric Range, for Electric Dryer, Washer Hookup
View Y/N Yes
View Scenic View(s)
Roof Type Shingle
Total Parking Spaces 8
Garage Yes
Building
Lot Description Wooded
Foundation Concrete Perimeter
Sewer Private Sewer
Water Public
Schools
Elementary Schools Mcgovern/Burke
Middle Schools Medway Middle
High Schools Medway High
Others
Senior Community false
Read Less Info
Want to know what your home might be worth? Contact us for a FREE valuation!

Our team is ready to help you sell your home for the highest possible price ASAP
Bought with Christopher Gentile • RTN Realty Advisors LLC.



