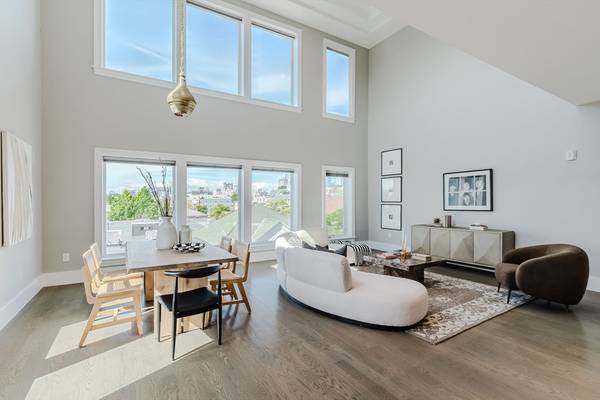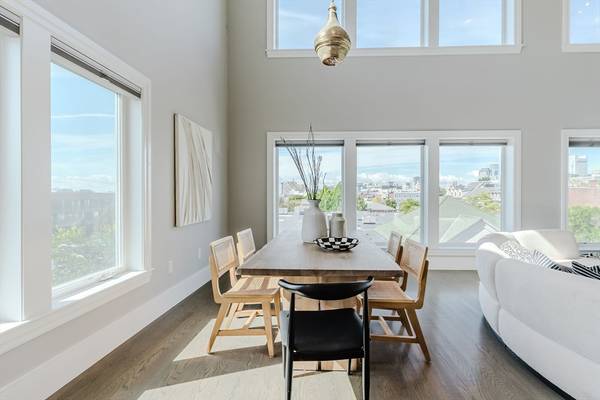For more information regarding the value of a property, please contact us for a free consultation.
Key Details
Sold Price $1,944,000
Property Type Condo
Sub Type Condominium
Listing Status Sold
Purchase Type For Sale
Square Footage 2,771 sqft
Price per Sqft $701
MLS Listing ID 73297032
Sold Date 12/20/24
Bedrooms 3
Full Baths 3
Half Baths 1
HOA Fees $827/mo
Year Built 2016
Annual Tax Amount $20,712
Tax Year 2024
Property Description
Welcome to 247 D St where luxury & modern design meet in this stunning 2,771 sq ft condo. This exquisite residence has 3 spacious bedrooms & 3.5 beautiful bathrooms. Step inside & be greeted by incredibly high ceilings, gorgeous hardwood floors that flow seamlessly throughout & amazing views of downtown Boston. The open kitchen is a chef's dream, featuring a large central island & top-of-the-line stainless steel appliances, incl a Wolf range & a Subzero refrigerator. Two primary bedrooms (one on the 1st fl & one on the 2nd) both offer a serene retreat w/ an ensuite that incl a separate shower & double sinks, as well as a walk-in closet. The third bedroom is great for a guest space or office. The second floor has a unique family room that overlooks the living area and the stunning views of Boston continue. The spacious, private roof deck is incredible & provides a perfect spot to relax and take in the city view! Don't miss out on this gorgeous condo!
Location
State MA
County Suffolk
Area South Boston
Zoning CD
Direction Corner of D St and Broadway
Rooms
Family Room Bathroom - Full, Flooring - Hardwood, Recessed Lighting, Lighting - Overhead
Basement N
Primary Bedroom Level Main, First
Dining Room Cathedral Ceiling(s), Flooring - Hardwood, Window(s) - Picture, Open Floorplan, Recessed Lighting, Lighting - Pendant
Kitchen Bathroom - Half, Flooring - Hardwood, Countertops - Stone/Granite/Solid, Kitchen Island, Cabinets - Upgraded, Open Floorplan, Recessed Lighting, Stainless Steel Appliances, Wine Chiller, Gas Stove, Lighting - Pendant
Interior
Interior Features Bathroom - Full, Bathroom - Double Vanity/Sink, Bathroom - Tiled With Shower Stall, Countertops - Stone/Granite/Solid, Recessed Lighting, Bathroom, Wired for Sound
Heating Central, Natural Gas
Cooling Central Air
Flooring Hardwood, Flooring - Stone/Ceramic Tile
Appliance Range, Dishwasher, Disposal, Microwave, Refrigerator, Washer, Dryer, Wine Refrigerator, Range Hood
Laundry Gas Dryer Hookup, Washer Hookup, First Floor, In Unit
Basement Type N
Exterior
Exterior Feature Deck - Roof, Decorative Lighting, City View(s)
Community Features Public Transportation, Shopping, Highway Access, House of Worship
Utilities Available for Gas Range, for Gas Oven, for Gas Dryer
Waterfront Description Beach Front
View Y/N Yes
View City
Garage No
Waterfront Description Beach Front
Building
Story 2
Sewer Public Sewer
Water Public
Schools
Elementary Schools Bps
Middle Schools Bps
High Schools Bps
Others
Pets Allowed Yes
Senior Community false
Pets Allowed Yes
Read Less Info
Want to know what your home might be worth? Contact us for a FREE valuation!

Our team is ready to help you sell your home for the highest possible price ASAP
Bought with S. Fulani Butler • Gibson Sotheby's International Realty
Get More Information




