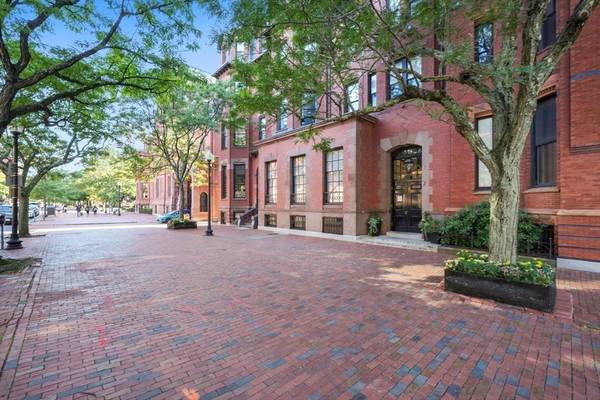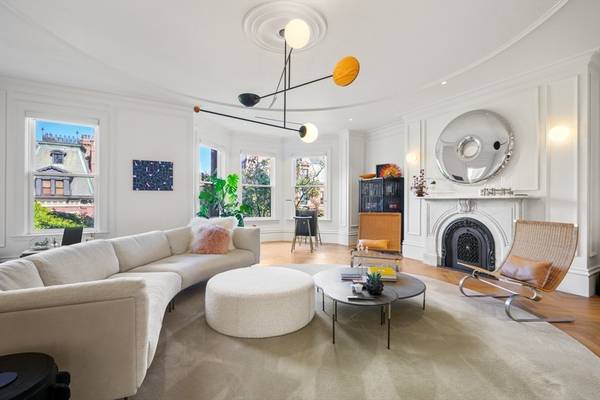For more information regarding the value of a property, please contact us for a free consultation.
Key Details
Sold Price $7,200,000
Property Type Condo
Sub Type Condominium
Listing Status Sold
Purchase Type For Sale
Square Footage 3,440 sqft
Price per Sqft $2,093
MLS Listing ID 73289019
Sold Date 12/20/24
Bedrooms 3
Full Baths 3
Half Baths 1
HOA Fees $1,528/mo
Year Built 1899
Annual Tax Amount $58,488
Tax Year 2024
Lot Size 3,484 Sqft
Acres 0.08
Property Description
Rare opportunity to have a 3,440 sq ft corner unit on one floor w/63 feet overlooking Dartmouth Street. The sophisticated renovation features a large custom Boffi Italian kitchen with high-end appliances, huge granite island and dining area which leads to a massive living room w/fireplace. The main bedroom ensuite has a generous walk-in closet, fireplace and huge bay window. There are 2 other ensuite bedrooms and a 4th bedroom/study. Off the kitchen is a spacious room designed to be a dining room that is currently being used as a studio. The high ceiling height throughout coupled with large windows make it a very bright and airy home. Many custom features include: herringbone oak floors and custom millwork throughout; lots of closets and storage areas; washer/dryer/utility room; high tech controls for all the window shades and lights; three gas fireplaces; and central A/C. Five unit professionally managed owner/occ building, elevator, storage area in basement and full parking space.
Location
State MA
County Suffolk
Area Back Bay
Zoning CD
Direction Commonwealth Avenue to Dartmouth Street. Between Commonwealth and Marlborough Streets on left side
Rooms
Basement N
Primary Bedroom Level Third
Dining Room Window(s) - Bay/Bow/Box, Lighting - Overhead, Crown Molding, Flooring - Engineered Hardwood
Kitchen Window(s) - Bay/Bow/Box, Dining Area, Countertops - Stone/Granite/Solid, Kitchen Island, Cabinets - Upgraded, Open Floorplan, Recessed Lighting, Remodeled, Stainless Steel Appliances, Wine Chiller, Gas Stove, Lighting - Overhead, Crown Molding, Flooring - Engineered Hardwood
Interior
Heating Forced Air, Natural Gas
Cooling Central Air
Flooring Tile, Engineered Hardwood
Fireplaces Number 3
Fireplaces Type Dining Room, Living Room, Master Bedroom
Appliance Oven, Dishwasher, Disposal, Microwave, Range, Refrigerator, Freezer, Washer, Dryer, Wine Refrigerator
Laundry Flooring - Stone/Ceramic Tile, Main Level, Electric Dryer Hookup, Washer Hookup, Sink, Third Floor, In Unit
Basement Type N
Exterior
Exterior Feature City View(s)
Community Features Public Transportation, Shopping, Park, Walk/Jog Trails, Bike Path, Highway Access, T-Station
Utilities Available for Gas Range
View Y/N Yes
View City
Roof Type Rubber
Total Parking Spaces 1
Garage No
Building
Story 1
Sewer Public Sewer
Water Public
Others
Pets Allowed Yes w/ Restrictions
Senior Community false
Pets Allowed Yes w/ Restrictions
Read Less Info
Want to know what your home might be worth? Contact us for a FREE valuation!

Our team is ready to help you sell your home for the highest possible price ASAP
Bought with The Sarkis Team • Douglas Elliman Real Estate - The Sarkis Team



