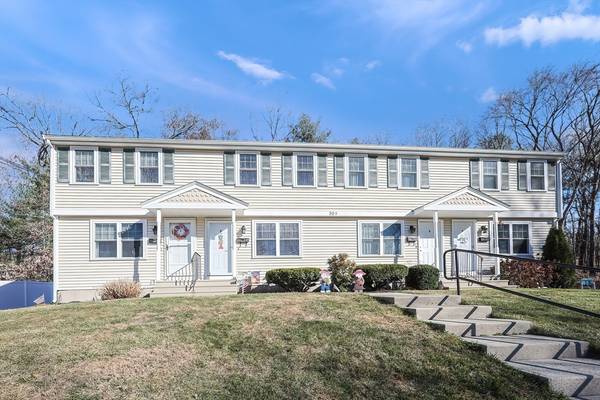For more information regarding the value of a property, please contact us for a free consultation.
Key Details
Sold Price $360,000
Property Type Condo
Sub Type Condominium
Listing Status Sold
Purchase Type For Sale
Square Footage 921 sqft
Price per Sqft $390
MLS Listing ID 73314651
Sold Date 12/19/24
Bedrooms 2
Full Baths 1
Half Baths 1
HOA Fees $180/mo
Year Built 1960
Annual Tax Amount $3,102
Tax Year 2024
Property Description
This impressive 2-bedroom, 1.5-bath end-unit condo offers modern updates, a functional layout and an exceptional location. With hardwoods throughout, the bright and spacious living room features recessed LED lighting, creating a warm and inviting atmosphere. The updated kitchen is equipped with stainless appliances, including a double oven, perfect for cooking enthusiasts. A half bath on the first floor adds convenience, while the second floor features a full bath and a thoughtfully placed laundry area. This end unit is flooded with natural light, enhanced by energy-efficient windows, gas heat and central air. The shared outdoor space, complete with a community fire pit, is perfect for relaxing evenings. Part of a small condo association with low fees, this home is minutes from the highway and shopping, making it ideal for commuters. Stylish, comfortable, and move-in ready, this condo is an excellent opportunity for homeownership!
Location
State MA
County Norfolk
Zoning RES
Direction Rt 1A to 209 South St., Plainville. Condo is located on the right at the end of the driveway.
Rooms
Basement Y
Primary Bedroom Level Second
Kitchen Bathroom - Half, Flooring - Vinyl, Open Floorplan, Stainless Steel Appliances, Lighting - Overhead
Interior
Heating Forced Air, Natural Gas
Cooling Central Air
Flooring Vinyl, Hardwood
Appliance Range, Dishwasher, Disposal, Microwave, Refrigerator
Laundry Lighting - Overhead, Second Floor, In Unit, Electric Dryer Hookup, Washer Hookup
Basement Type Y
Exterior
Exterior Feature Deck - Wood, Garden, Rain Gutters
Community Features Public Transportation, Shopping, Highway Access, House of Worship, Public School
Utilities Available for Electric Range, for Electric Dryer, Washer Hookup
Roof Type Shingle
Total Parking Spaces 2
Garage No
Building
Story 2
Sewer Public Sewer
Water Public, Individual Meter
Others
Pets Allowed Yes w/ Restrictions
Senior Community false
Acceptable Financing Contract
Listing Terms Contract
Pets Allowed Yes w/ Restrictions
Read Less Info
Want to know what your home might be worth? Contact us for a FREE valuation!

Our team is ready to help you sell your home for the highest possible price ASAP
Bought with Nathan Clark • Your Home Sold Guaranteed Realty, The Nathan Clark Team



