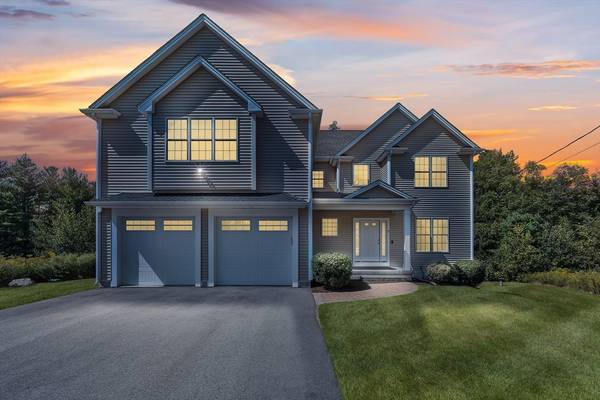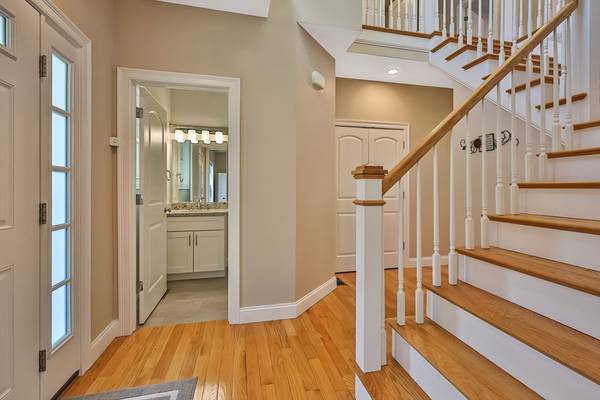For more information regarding the value of a property, please contact us for a free consultation.
Key Details
Sold Price $900,268
Property Type Single Family Home
Sub Type Single Family Residence
Listing Status Sold
Purchase Type For Sale
Square Footage 3,088 sqft
Price per Sqft $291
Subdivision Sanylah Crossing
MLS Listing ID 73292645
Sold Date 12/19/24
Style Colonial
Bedrooms 4
Full Baths 2
Half Baths 1
HOA Y/N false
Year Built 2017
Annual Tax Amount $10,345
Tax Year 2024
Lot Size 1.090 Acres
Acres 1.09
Property Description
Welcome to your dream home! Built in 2017, this beautiful colonial-style home offers modern elegance and functionality in a peaceful cul-de-sac, located in the highly desirable Sanylah Crossing subdivision. It features 4 spacious bedrooms and 2.5 stylish bathrooms. The open foyer leads to a large living area with gleaming hardwood floors and a cozy gas fireplace, perfect for entertaining. The kitchen includes granite countertops, upgraded stainless steel appliances, an island with seating, and a sleek hood. Upstairs, the master suite offers a spa-like ensuite with longer counters, an expanded tiled shower, and ample closet space. Additional features include a mudroom by the garage and a back deck perfect for outdoor gatherings. This home also includes modern energy-efficient systems, central air conditioning, and a spacious two-car garage. Enjoy the best of both comfort and convenience, close to shopping, schools, and major highways.
Location
State MA
County Worcester
Area North Milford
Zoning RC
Direction Rt 140 to Fiske MIll to Field Pond Rd to Barbara's Way
Rooms
Basement Walk-Out Access, Garage Access, Unfinished
Primary Bedroom Level Second
Interior
Interior Features High Speed Internet
Heating Central, Forced Air, Natural Gas, Propane, Hydro Air, Leased Propane Tank
Cooling Central Air
Flooring Tile, Carpet, Hardwood
Fireplaces Number 1
Appliance Water Heater, Tankless Water Heater, Range, Oven, Dishwasher, Disposal, Microwave, Refrigerator, Washer, Dryer, ENERGY STAR Qualified Refrigerator, Range Hood, Plumbed For Ice Maker
Laundry Second Floor, Electric Dryer Hookup
Basement Type Walk-Out Access,Garage Access,Unfinished
Exterior
Exterior Feature Deck, Deck - Composite, Rain Gutters, Screens
Garage Spaces 2.0
Community Features Public Transportation, Shopping, Park, Walk/Jog Trails, Bike Path, Conservation Area, Highway Access, House of Worship, Private School, Public School
Utilities Available for Gas Range, for Gas Oven, for Electric Dryer, Icemaker Connection
Roof Type Shingle
Total Parking Spaces 2
Garage Yes
Building
Lot Description Cul-De-Sac, Underground Storage Tank, Level, Sloped
Foundation Concrete Perimeter
Sewer Private Sewer
Water Public
Architectural Style Colonial
Schools
Middle Schools Stacy Ms
High Schools Milford Hs
Others
Senior Community false
Acceptable Financing Contract
Listing Terms Contract
Read Less Info
Want to know what your home might be worth? Contact us for a FREE valuation!

Our team is ready to help you sell your home for the highest possible price ASAP
Bought with The Popps Properties Group • Keller Williams Boston MetroWest



