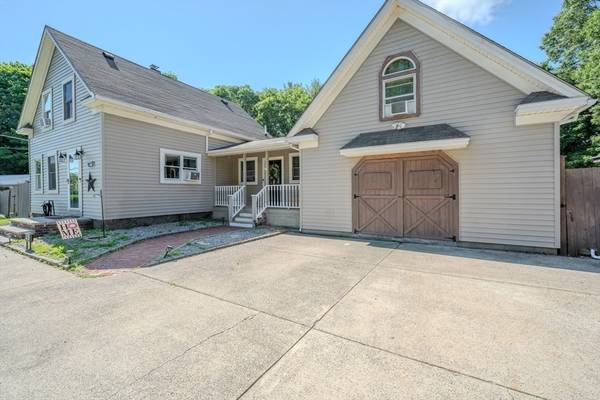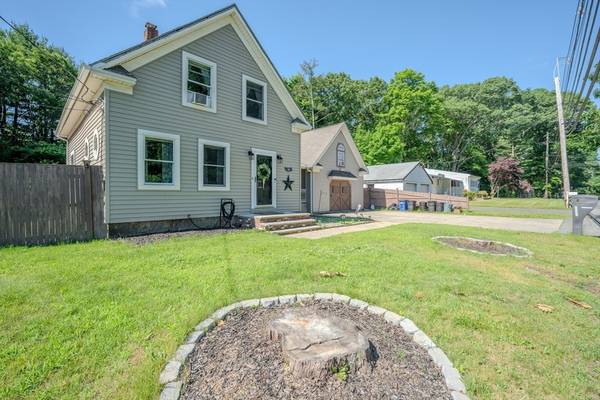For more information regarding the value of a property, please contact us for a free consultation.
Key Details
Sold Price $569,900
Property Type Single Family Home
Sub Type Single Family Residence
Listing Status Sold
Purchase Type For Sale
Square Footage 1,517 sqft
Price per Sqft $375
MLS Listing ID 73258563
Sold Date 12/20/24
Style Colonial
Bedrooms 3
Full Baths 2
Half Baths 1
HOA Y/N false
Year Built 1900
Annual Tax Amount $5,137
Tax Year 2024
Lot Size 9,583 Sqft
Acres 0.22
Property Description
Discover this enchanting single-family home in Peabody, MA! The 1st floor features a beautiful kitchen with island, a sun-soaked dining room with vaulted pine ceiling, a living room with built-in cabinets, 1 spacious bedroom with half-vaulted ceiling, a full bath, a half bath, laundry room hookups AND a family room & mudroom with skylights & pet-friendly door leading out to the backyard. The 2nd floor offers TWO huge loft bedrooms including a huge master suite w/ walk-in closet, a chic glass barn door & 2-person soaker tub plus a shower stall. In the basement, there is an office space & plenty of storage. The sparkling inground pool is a fantastic entertainment feature along with a brick patio, large yard, storage shed & 6' stockade fence. You don't want to miss the opportunity to own this stunning oasis of a home! Buyer/buyer's agent to do own due diligence.
Location
State MA
County Essex
Zoning R1
Direction Please use GPS.
Rooms
Family Room Recessed Lighting, Flooring - Concrete
Basement Full, Partially Finished, Sump Pump, Concrete
Primary Bedroom Level Second
Dining Room Ceiling Fan(s), Vaulted Ceiling(s), Flooring - Wood
Kitchen Ceiling Fan(s), Flooring - Hardwood, Pantry, Kitchen Island, Recessed Lighting, Stainless Steel Appliances
Interior
Interior Features Recessed Lighting, Lighting - Overhead, Home Office, Mud Room
Heating Baseboard, Ductless
Cooling Ductless
Flooring Tile, Vinyl, Hardwood, Laminate
Appliance Electric Water Heater, Water Heater, Range, Dishwasher, Disposal, Microwave
Laundry Flooring - Stone/Ceramic Tile, Lighting - Overhead, First Floor, Washer Hookup
Basement Type Full,Partially Finished,Sump Pump,Concrete
Exterior
Exterior Feature Porch, Patio, Pool - Inground, Storage, Fenced Yard
Fence Fenced
Pool In Ground
Community Features Shopping, Park, Walk/Jog Trails, Conservation Area, Highway Access, House of Worship, Private School, Public School
Utilities Available for Electric Range, Washer Hookup
Roof Type Shingle
Total Parking Spaces 4
Garage No
Private Pool true
Building
Foundation Stone
Sewer Public Sewer
Water Public
Architectural Style Colonial
Others
Senior Community false
Read Less Info
Want to know what your home might be worth? Contact us for a FREE valuation!

Our team is ready to help you sell your home for the highest possible price ASAP
Bought with Rose Bernard • RC Property Realty Group, LLC



