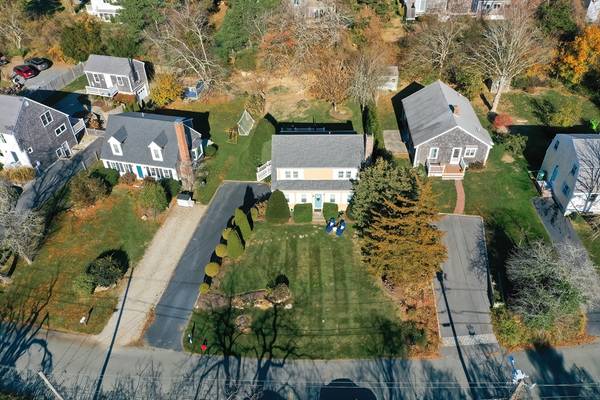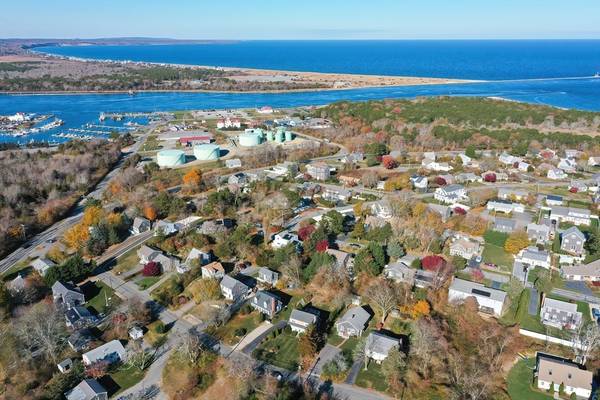For more information regarding the value of a property, please contact us for a free consultation.
Key Details
Sold Price $855,000
Property Type Single Family Home
Sub Type Single Family Residence
Listing Status Sold
Purchase Type For Sale
Square Footage 2,049 sqft
Price per Sqft $417
Subdivision Town Neck
MLS Listing ID 73314130
Sold Date 12/20/24
Style Cape
Bedrooms 3
Full Baths 2
Half Baths 1
HOA Y/N false
Year Built 1988
Annual Tax Amount $7,582
Tax Year 2024
Lot Size 10,454 Sqft
Acres 0.24
Property Description
*11/24 Open House Canceled* Offer Accepted. Nestled in the coveted Town Neck neighborhood, this meticulously maintained home blends modern luxury with classic Cape charm. Thoughtful upgrades include a beautifully updated kitchen, gleaming hardwood floors, and fresh paint, creating a warm, inviting ambiance. Modern features such as keyless entry and smart climate control provide convenience and comfort. A new expanded rear deck, a bunkbed room, and a full laundry room offer functionality and versatility for entertaining or quiet relaxation. Available fully furnished for additional consideration, this home is a turnkey opportunity for effortless living or investment. The prime location offers a short stroll to Town Neck Beach, the iconic Sandwich Boardwalk, and the Cape Cod Canal Path. Nearby, enjoy waterfront dining at Fisherman's View or explore downtown Sandwich's charming shops and cafes. Don't miss the chance to own this stunning home in one of Cape Cod's most desirable neighborhood
Location
State MA
County Barnstable
Zoning R-1
Direction Online, Turn By Turn Directions Prefered Due to Recent Road Work
Rooms
Basement Full
Primary Bedroom Level Second
Interior
Heating Natural Gas
Cooling Central Air, Ductless
Flooring Tile, Hardwood
Fireplaces Number 1
Fireplaces Type Living Room
Appliance Gas Water Heater, Range, Dishwasher, Microwave, Refrigerator, Washer, Dryer, Plumbed For Ice Maker
Laundry Electric Dryer Hookup
Basement Type Full
Exterior
Exterior Feature Deck, Rain Gutters, Storage, Sprinkler System, Outdoor Shower
Garage Spaces 1.0
Community Features Marina
Utilities Available for Electric Range, for Electric Dryer, Icemaker Connection
Waterfront Description Beach Front
Roof Type Shingle
Total Parking Spaces 3
Garage Yes
Waterfront Description Beach Front
Building
Foundation Concrete Perimeter
Sewer Private Sewer
Water Public
Others
Senior Community false
Read Less Info
Want to know what your home might be worth? Contact us for a FREE valuation!

Our team is ready to help you sell your home for the highest possible price ASAP
Bought with Kristine Guindon • Joe Bean Real Estate



