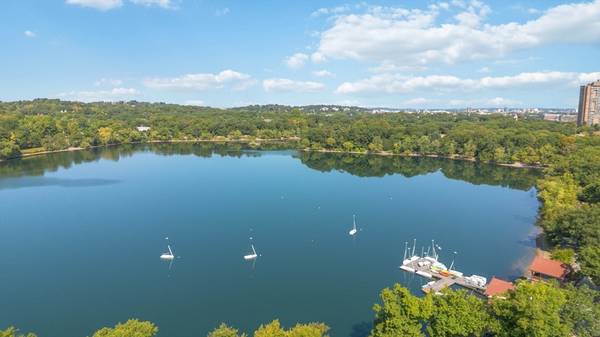For more information regarding the value of a property, please contact us for a free consultation.
Key Details
Sold Price $2,200,000
Property Type Condo
Sub Type Condominium
Listing Status Sold
Purchase Type For Sale
Square Footage 3,333 sqft
Price per Sqft $660
MLS Listing ID 73291520
Sold Date 12/20/24
Bedrooms 3
Full Baths 3
Half Baths 1
HOA Fees $963/mo
Year Built 2007
Annual Tax Amount $26,421
Tax Year 2024
Lot Size 3,484 Sqft
Acres 0.08
Property Description
PONDSIDE AT WILLOWBANK. Step into elegance with this stunning corner unit townhome, offering breathtaking views of the pond. The gracious foyer welcomes you to a spacious main floor featuring an open living room with fireplace, a formal dining room, and a chef's kitchen that opens to a large covered porch—perfect for indoor/outdoor entertaining. The master suite boasts a walk-in closet & luxurious spa-like bathroom with double vanity, soaking tub, and separate walk-in shower. The second floor includes a convenient laundry room, a library, & a home office with picturesque views of Jamaica Pond. A second bedroom & bathroom complete this level. Ascend to the third level to find a serene oasis with a deck, a spacious bedroom & bathroom with exquisite views. The finished lower level offers versatile space for extended family stays, an exercise room, or a playroom. Included 2 Car parking,deeded one-car garage,2nd car outdoor parking. Take advantage of this rare opportunity.
Location
State MA
County Suffolk
Area Jamaica Plain
Zoning CD
Direction On Jamaica Pond, Emerald Necklace - minutes to downtown
Rooms
Family Room Flooring - Wood, Window(s) - Picture, Cable Hookup, High Speed Internet Hookup, Window Seat
Basement Y
Primary Bedroom Level Second
Dining Room Flooring - Wood, Exterior Access
Kitchen Flooring - Hardwood, Dining Area, Countertops - Stone/Granite/Solid, Countertops - Upgraded, Kitchen Island, Cabinets - Upgraded, Exterior Access, High Speed Internet Hookup, Open Floorplan, Recessed Lighting, Stainless Steel Appliances, Gas Stove
Interior
Interior Features Bathroom - Full, Bathroom, Home Office, Game Room, Bonus Room, Foyer, Wired for Sound, Internet Available - Unknown
Heating Forced Air
Cooling Central Air
Flooring Wood, Tile, Marble, Hardwood, Stone / Slate, Flooring - Stone/Ceramic Tile, Flooring - Wall to Wall Carpet, Flooring - Marble
Fireplaces Number 1
Fireplaces Type Living Room
Appliance Range, Dishwasher, Disposal, Refrigerator, Washer, Dryer, Wine Refrigerator, Range Hood
Laundry In Unit
Basement Type Y
Exterior
Exterior Feature Balcony / Deck, Porch, Covered Patio/Deck, Balcony, City View(s)
Garage Spaces 1.0
Community Features Public Transportation, Shopping, Park, Walk/Jog Trails, Medical Facility, Bike Path, Conservation Area
Utilities Available for Gas Range
Waterfront Description Waterfront,Beach Front,Pond
View Y/N Yes
View City
Roof Type Shingle
Total Parking Spaces 1
Garage Yes
Waterfront Description Waterfront,Beach Front,Pond
Building
Story 4
Sewer Public Sewer
Water Public
Others
Pets Allowed Yes
Senior Community false
Pets Allowed Yes
Read Less Info
Want to know what your home might be worth? Contact us for a FREE valuation!

Our team is ready to help you sell your home for the highest possible price ASAP
Bought with Susan Keller • Coldwell Banker Realty - Lexington



