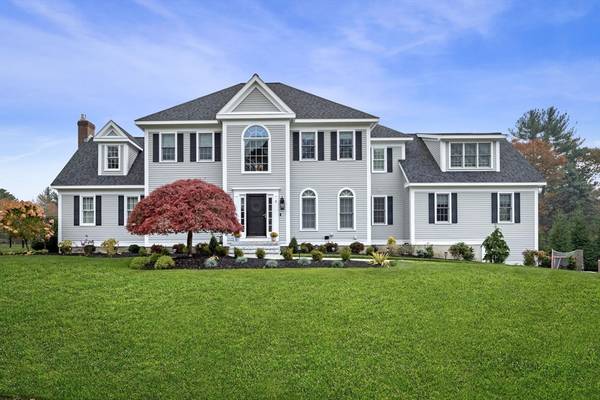For more information regarding the value of a property, please contact us for a free consultation.
Key Details
Sold Price $1,965,000
Property Type Single Family Home
Sub Type Single Family Residence
Listing Status Sold
Purchase Type For Sale
Square Footage 4,286 sqft
Price per Sqft $458
Subdivision Macintyre Estates
MLS Listing ID 73308100
Sold Date 12/18/24
Style Colonial
Bedrooms 4
Full Baths 3
Half Baths 1
HOA Fees $83/ann
HOA Y/N true
Year Built 2000
Annual Tax Amount $18,560
Tax Year 2024
Lot Size 1.000 Acres
Acres 1.0
Property Description
OH Sun 1-3. Exceptional MacIntyre Estates freshly painted home with new front landscaping with stone walkway and large fenced in backyard oasis. Saltwater pebbletec resort style pool with waterfall, spa and in ground cleaning system all controllable from your phone. Indoor and outdoor speakers for entertaining and relaxing. Outdoor kitchen with lynx gas grill, freezer and beverage fridge. Expansive multilevel patios with high end pavers and outdoor fire pit yet still plenty of room for a wiffle ball game. Private well for irrigation/pool. Indoors you will find a beautiful gourmet kitchen with custom cabinets and top of the line appliances, subzero, wolf duel fuel range, wine fridge and more. Plenty of room for entertaining with neutral decor with designer wallpaper. Newly renovated first floor and master bathroom with bubble jet spa tub. Finished basement provides additional room while a 3 car garage (tandem on one side) for storage. This one of a kind property won't last for long.
Location
State MA
County Middlesex
Zoning RR
Direction Continue down Elm St, take a left onto MacIntyre and then a right onto James Millen.
Rooms
Family Room Flooring - Wood
Basement Full, Finished, Walk-Out Access, Interior Entry, Garage Access
Primary Bedroom Level Second
Dining Room Flooring - Wood
Kitchen Flooring - Hardwood, Flooring - Wood, Kitchen Island
Interior
Interior Features Bathroom - Half, Bathroom, Home Office, Central Vacuum, Walk-up Attic
Heating Forced Air, Natural Gas
Cooling Central Air
Flooring Wood, Flooring - Hardwood, Flooring - Wood
Fireplaces Number 1
Fireplaces Type Living Room
Appliance Gas Water Heater, Range, Dishwasher, Disposal, Microwave, Refrigerator, Freezer, Plumbed For Ice Maker
Laundry Closet/Cabinets - Custom Built, Flooring - Hardwood, Flooring - Wood, Gas Dryer Hookup, Washer Hookup, Second Floor, Electric Dryer Hookup
Basement Type Full,Finished,Walk-Out Access,Interior Entry,Garage Access
Exterior
Exterior Feature Deck, Patio, Balcony, Pool - Inground, Pool - Inground Heated, Hot Tub/Spa, Professional Landscaping, Sprinkler System, Decorative Lighting, Fenced Yard, Stone Wall
Garage Spaces 3.0
Fence Fenced/Enclosed, Fenced
Pool In Ground, Pool - Inground Heated
Community Features Pool, Park, Walk/Jog Trails, Golf, Sidewalks
Utilities Available for Gas Range, for Electric Range, for Gas Oven, for Electric Oven, for Gas Dryer, for Electric Dryer, Washer Hookup, Icemaker Connection
Roof Type Shingle
Total Parking Spaces 3
Garage Yes
Private Pool true
Building
Foundation Concrete Perimeter
Sewer Private Sewer
Water Public
Architectural Style Colonial
Schools
Elementary Schools Batchelder
Middle Schools North Reading
High Schools North Reading
Others
Senior Community false
Read Less Info
Want to know what your home might be worth? Contact us for a FREE valuation!

Our team is ready to help you sell your home for the highest possible price ASAP
Bought with Kimberly O'Neil Mara • Century 21 North East



