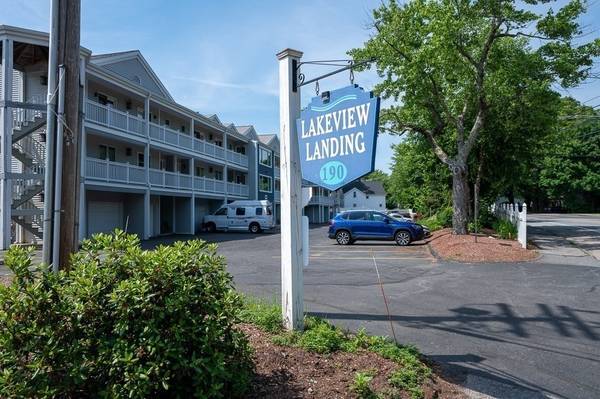For more information regarding the value of a property, please contact us for a free consultation.
Key Details
Sold Price $415,000
Property Type Condo
Sub Type Condominium
Listing Status Sold
Purchase Type For Sale
Square Footage 1,356 sqft
Price per Sqft $306
MLS Listing ID 73247761
Sold Date 12/23/24
Bedrooms 1
Full Baths 1
Half Baths 1
HOA Fees $464/mo
Year Built 1991
Annual Tax Amount $4,503
Tax Year 2024
Property Description
Experience the joy of owning your own slice of paradise with stunning views of Lake Quinsigamond!. You will adore this sunny, waterfront 1 bedroom 1.5 bath condo, a peaceful retreat from the hustle & bustle of everyday life. An end unit closest to the waterfront! Discover inside two levels of bright living space, including a spacious kitchen, a half bath, & a cozy living room with marble fireplace that opens up to a balcony, the ideal spot to enjoy the scenery. Open concept layout featuring beautiful hardwood floors, gas fireplace, central air, & central vacuum system. Spacious master bedroom boasting a fireplace, walk in closet & a walk-out slider to enjoy stunning lake views. The master bath features a dual sink vanity, a luxurious jetted tub, & a convenient in-unit laundry. Located near Rt 9, 20, 146, and 290, minutes from UMass as well as a variety of shopping, dining, & all Shrewsbury has to offer. Also included: a deeded boat slip, 1 car garage & additional parking space!
Location
State MA
County Worcester
Zoning RB2
Direction Rt9 to S Quinsigamond Ave, last unit on the end.
Rooms
Basement Y
Primary Bedroom Level Basement
Kitchen Flooring - Stone/Ceramic Tile, Recessed Lighting
Interior
Interior Features Entrance Foyer, Central Vacuum
Heating Forced Air, Natural Gas
Cooling Central Air
Flooring Flooring - Stone/Ceramic Tile
Fireplaces Number 2
Fireplaces Type Living Room, Master Bedroom
Appliance Range, Dishwasher, Refrigerator, Washer, Dryer
Laundry Flooring - Stone/Ceramic Tile, Washer Hookup, In Basement
Basement Type Y
Exterior
Exterior Feature Covered Patio/Deck, Balcony, Garden, Professional Landscaping
Garage Spaces 1.0
Utilities Available for Gas Range, Washer Hookup
Waterfront Description Waterfront,Beach Front,Lake,Lake/Pond
Total Parking Spaces 2
Garage Yes
Waterfront Description Waterfront,Beach Front,Lake,Lake/Pond
Building
Story 2
Sewer Public Sewer
Water Public
Others
Pets Allowed Yes
Senior Community false
Pets Allowed Yes
Read Less Info
Want to know what your home might be worth? Contact us for a FREE valuation!

Our team is ready to help you sell your home for the highest possible price ASAP
Bought with The Riel Estate Team • KW Pinnacle Central



