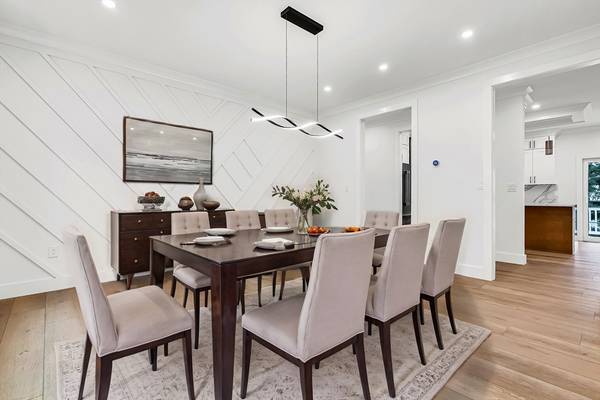For more information regarding the value of a property, please contact us for a free consultation.
Key Details
Sold Price $1,649,000
Property Type Single Family Home
Sub Type Single Family Residence
Listing Status Sold
Purchase Type For Sale
Square Footage 4,605 sqft
Price per Sqft $358
MLS Listing ID 73277296
Sold Date 12/23/24
Style Colonial
Bedrooms 5
Full Baths 5
HOA Y/N false
Year Built 2024
Tax Year 2024
Lot Size 0.390 Acres
Acres 0.39
Property Description
New Construction!!! Luxurious 5-bed, 5-bath masterpiece in Shrewsbury. 1st floor features an open floor plan with gourmet kitchen boasting Thermador appliances, quartz waterfall countertops, Kohler pot filler, and an eat-in dining area that connects to the family room with a cozy fireplace. Formal living room, with its elegant fireplace, offers a warm retreat, while the formal dining room is ideal for special occasions. 1st floor bedroom with an adjacent full bath adds flexibility. Enjoy a seamless audio experience with ceiling speakers wiring in the living, family and master suite. The second floor includes a master suite, two bedrooms with a Jack and Jill bath, an additional bedroom with access to a common full bath, and a laundry room. Finished walkout basement with a full bath is perfect for entertainment. High-end finishes include custom cabinetry, Cali floors, Harvey black windows, and a 3-zone HVAC. Smart home features like Nest thermostats and a Ring doorbell add convenience.
Location
State MA
County Worcester
Direction GPS
Rooms
Family Room Recessed Lighting
Basement Full, Finished, Walk-Out Access
Primary Bedroom Level Second
Dining Room Recessed Lighting
Kitchen Dining Area, Countertops - Stone/Granite/Solid, Kitchen Island, Exterior Access, Open Floorplan, Recessed Lighting, Slider, Stainless Steel Appliances
Interior
Interior Features Bathroom - Full, Bathroom - Double Vanity/Sink, Bathroom - With Tub & Shower, Recessed Lighting, Bathroom, Media Room
Heating Central, Forced Air, Natural Gas
Cooling Central Air
Fireplaces Number 2
Fireplaces Type Family Room, Living Room
Appliance ENERGY STAR Qualified Refrigerator, ENERGY STAR Qualified Dishwasher, Cooktop, Oven
Laundry Laundry Closet, Second Floor
Basement Type Full,Finished,Walk-Out Access
Exterior
Exterior Feature Deck
Garage Spaces 2.0
Community Features Shopping
Roof Type Shingle
Total Parking Spaces 2
Garage Yes
Building
Foundation Concrete Perimeter
Sewer Public Sewer
Water Public
Others
Senior Community false
Read Less Info
Want to know what your home might be worth? Contact us for a FREE valuation!

Our team is ready to help you sell your home for the highest possible price ASAP
Bought with Katey Tata • Keller Williams Realty North Central



