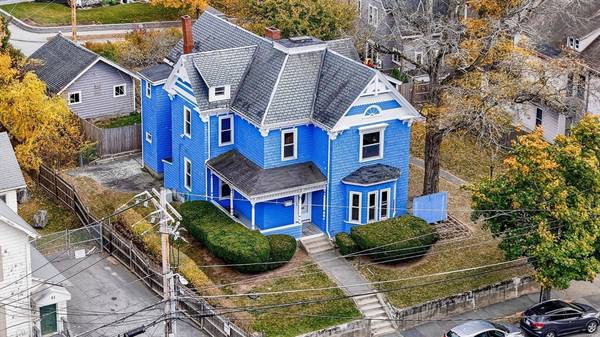For more information regarding the value of a property, please contact us for a free consultation.
Key Details
Sold Price $900,000
Property Type Multi-Family
Sub Type 2 Family - 2 Units Up/Down
Listing Status Sold
Purchase Type For Sale
Square Footage 3,374 sqft
Price per Sqft $266
MLS Listing ID 73307286
Sold Date 12/27/24
Bedrooms 5
Full Baths 2
Year Built 1910
Annual Tax Amount $9,584
Tax Year 2024
Lot Size 7,840 Sqft
Acres 0.18
Property Description
Welcome to this expansive, 14 room two-family home in Melrose. This property is a true gem awaiting your personal touches! This large property offers an exceptional canvas for customization, whether you're looking to create a perfect owner-occupied residence or add a valuable asset to your investment portfolio. The home features beautiful hardwood floors, high ceilings, and nice layouts. The first floor includes two generous bedrooms and a spacious front living room that has the potential to be converted into a third bedroom. Upstairs, you'll find a similarly spacious layout with endless possibilities—generous room sizes, high ceilings, hardwood floors, and a walk-up attic ready for your vision and renovation ideas. Don't miss this opportunity to transform this two-family property into a space that meets all your needs and brings out its full potential! All of this in a convenient location in Melrose.
Location
State MA
County Middlesex
Zoning BD
Direction Main St, to Porter to Rowe
Rooms
Basement Full, Interior Entry, Unfinished
Interior
Interior Features Ceiling Fan(s), Cedar Closet(s), Stone/Granite/Solid Counters, Upgraded Cabinets, Upgraded Countertops, Bathroom With Tub & Shower, Internet Available - Unknown, Floored Attic, Walk-Up Attic, Heated Attic, Storage, Living Room, Dining Room, Kitchen, Office/Den, Sunroom
Heating Baseboard, Natural Gas, Individual
Cooling None
Flooring Tile, Vinyl, Carpet, Varies, Hardwood, Wood, Stone/Ceramic Tile
Fireplaces Number 2
Appliance Range, Dishwasher, Refrigerator
Basement Type Full,Interior Entry,Unfinished
Exterior
Exterior Feature Rain Gutters
Community Features Public Transportation, Shopping, Pool, Tennis Court(s), Park, Walk/Jog Trails, Golf, Medical Facility, Highway Access, House of Worship, Private School, Public School, T-Station
Utilities Available for Gas Range
Roof Type Slate,Rubber
Total Parking Spaces 2
Garage No
Building
Lot Description Level
Story 3
Foundation Stone
Sewer Public Sewer
Water Public
Others
Senior Community false
Acceptable Financing Contract
Listing Terms Contract
Read Less Info
Want to know what your home might be worth? Contact us for a FREE valuation!

Our team is ready to help you sell your home for the highest possible price ASAP
Bought with John Costello • Costello Realty Group, Inc.



