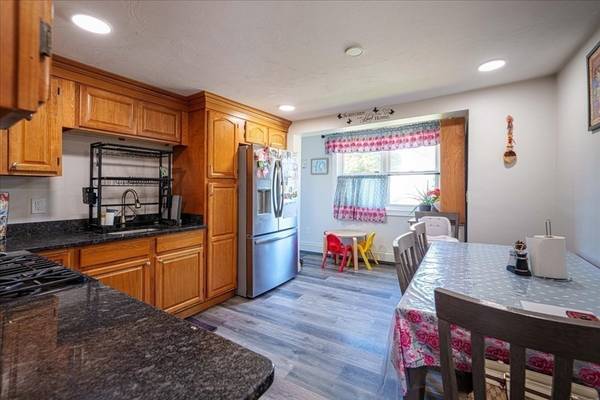For more information regarding the value of a property, please contact us for a free consultation.
Key Details
Sold Price $600,000
Property Type Multi-Family
Sub Type Multi Family
Listing Status Sold
Purchase Type For Sale
Square Footage 1,596 sqft
Price per Sqft $375
MLS Listing ID 73301182
Sold Date 01/02/25
Bedrooms 3
Full Baths 2
Year Built 1950
Annual Tax Amount $5,773
Tax Year 2024
Lot Size 0.340 Acres
Acres 0.34
Property Description
This two-family home offers a modern, energy-efficient living space w/ several upgrades. The 1st floor offers spray foam insulation in the walls, providing excellent efficiency & perfec. The kitchen features modern grey laminate flooring, granite countertops, & s/s fridge. Vinyl windows, complement new siding & new roof, ensuring durability & low maintenance, all approx 5 years old. The home is equipped w/ mini-split systems, offering heating & HVAC, and soundproofing insulation between the floors ensures privacy. A beautifully tiled full bathroom w/ a tile shower enhances the space. From the living area, a sliding door leads to the backyard, which is fenced & features a new deck (around 5 years old). Maple hardwood floors run through the living areas, including the master bedroom w/ a built-in closet, & through the second bedroom as well. Outside, there is a dry well for garden irrigation. The basement is outfitted with a sump pump & French drain for additional water protection!
Location
State MA
County Worcester
Zoning RB
Direction West Street towards Upton, shared driveway immediately after courthouse parking lot.
Rooms
Basement Full, Interior Entry, Sump Pump, Concrete
Interior
Interior Features Stone/Granite/Solid Counters, Bathroom With Tub & Shower, Remodeled, Slider, Kitchen, Family Room, Laundry Room
Heating Baseboard, Oil, Common, Ductless
Cooling Ductless
Flooring Tile, Laminate, Hardwood, Stone/Ceramic Tile
Appliance Range, Microwave, Refrigerator, Plumbed For Ice Maker
Laundry Washer Hookup
Basement Type Full,Interior Entry,Sump Pump,Concrete
Exterior
Exterior Feature Fruit Trees
Garage Spaces 1.0
Fence Fenced
Community Features Shopping, Park, Walk/Jog Trails, Medical Facility, Laundromat, Bike Path, Highway Access, House of Worship, Public School
Utilities Available for Gas Range, Washer Hookup, Icemaker Connection
Roof Type Shingle
Total Parking Spaces 6
Garage Yes
Building
Lot Description Level
Story 3
Foundation Concrete Perimeter, Block
Sewer Public Sewer
Water Public, Other
Others
Senior Community false
Acceptable Financing Contract
Listing Terms Contract
Read Less Info
Want to know what your home might be worth? Contact us for a FREE valuation!

Our team is ready to help you sell your home for the highest possible price ASAP
Bought with Ildete Da Silva • Mega Realty Services



